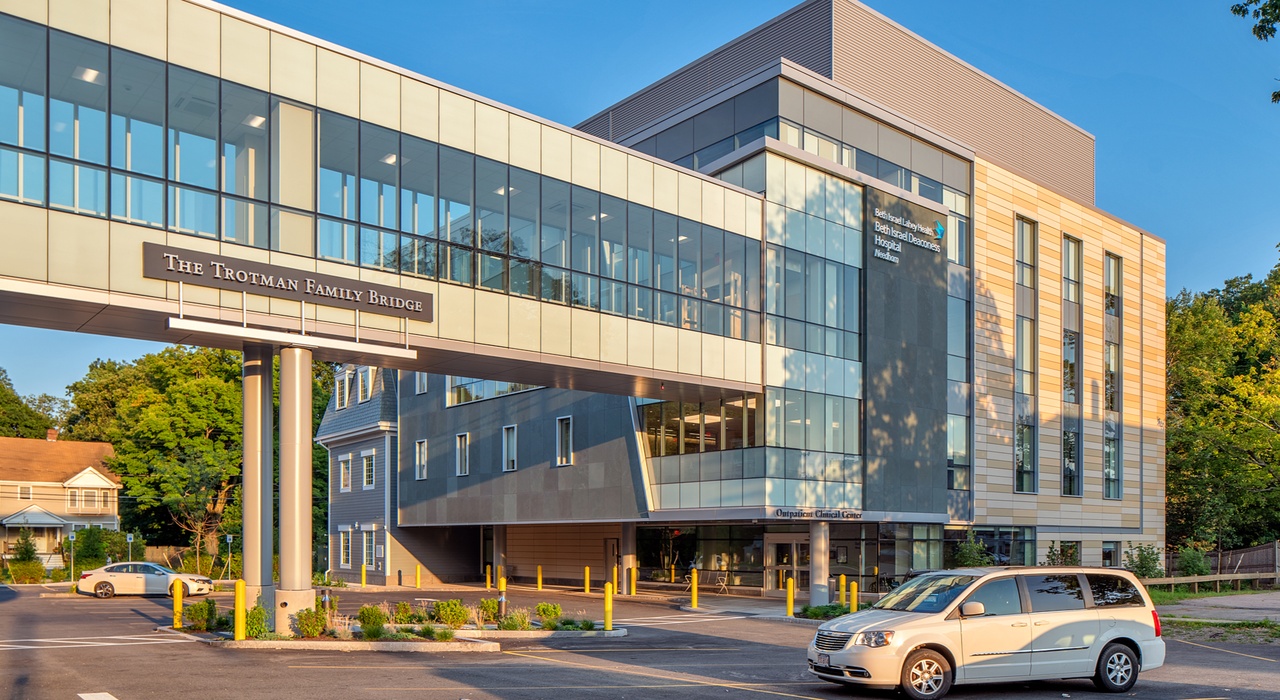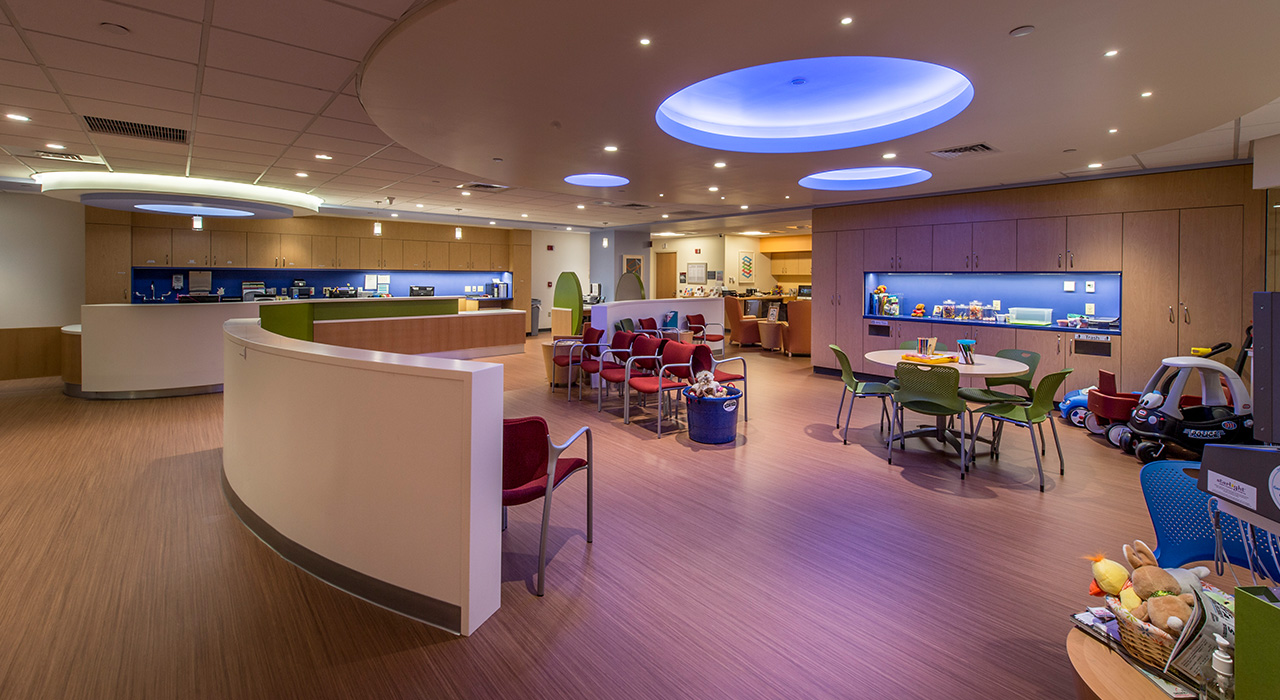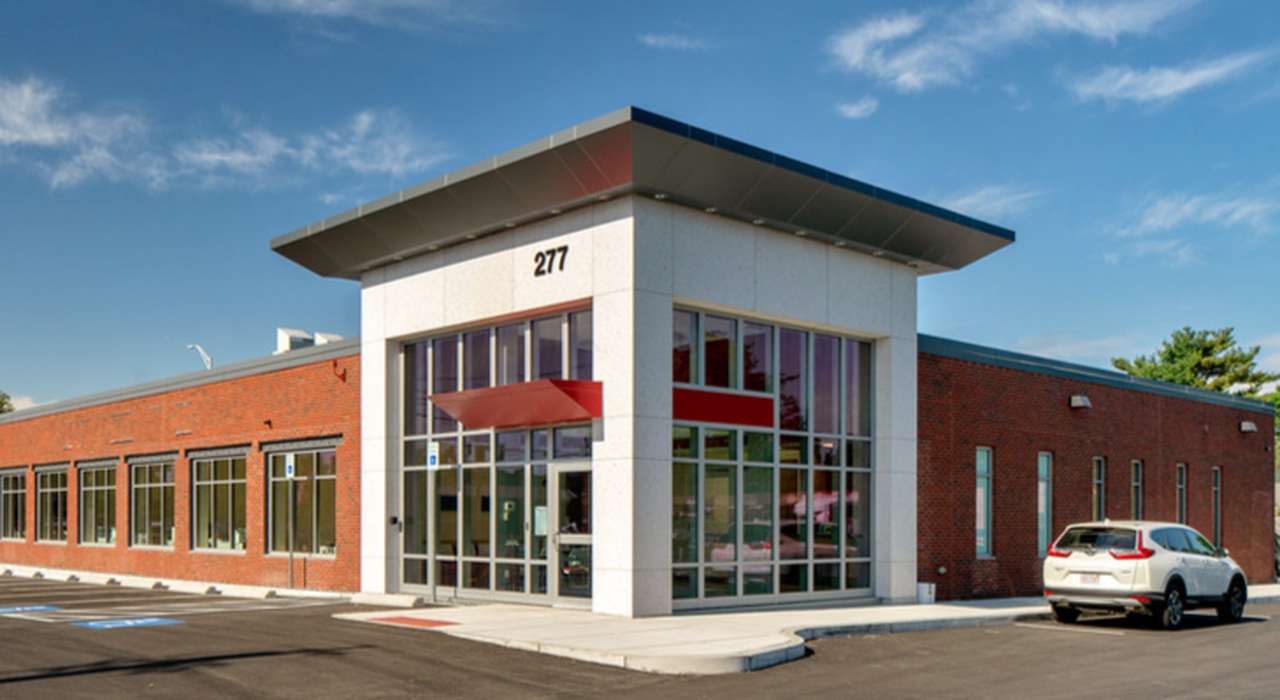A Surgical Approach to Construction
When it comes to healthcare and life science facilities, construction always revolves around the safety and comfort of patients, administrators, medical staff, researchers and lab technicians. Careful planning and collaboration with owners help us enforce infection control procedures, dust and noise mitigation, safety planning, and the coordination of work schedules around sensitive activities.
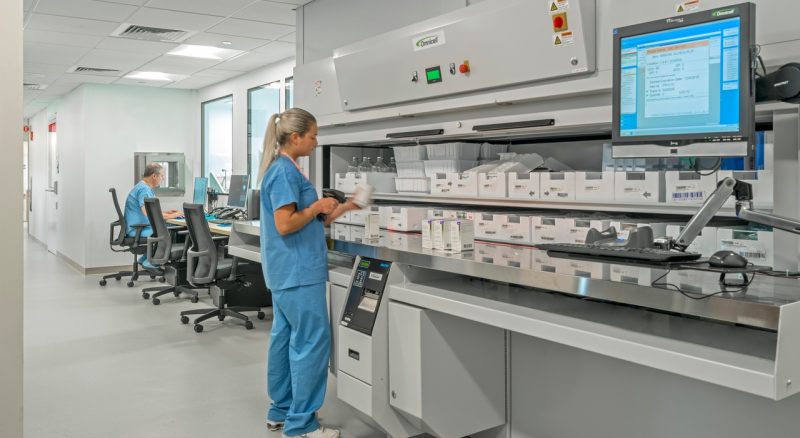
Our Expertise
Our experienced teams and established relationships with leading hospitals and research & development facilities have resulted in many state-of-the-art projects, incorporating many technology firsts. Through an Integrated Services model, we offer a holistic project approach that combines laser scanning, HoloLens augmented reality, Building Information Modeling (BIM) and Lean building strategies. Our model is designed to accelerate the project schedule, lower cost and minimize risk.
Healthcare Projects Include:
- Cancer Centers
- Catheterization Laboratories
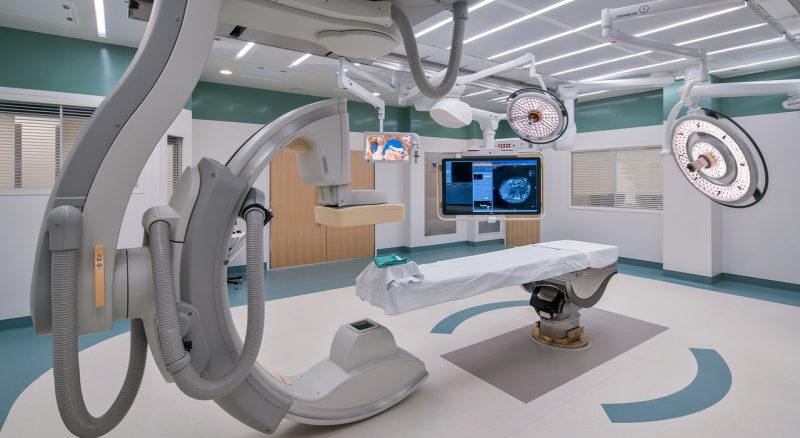
- Clinical Space
- Community Health Centers
- Linear Accelerators
- Medical Office Buildings
- MRI / CT Scan / Pet Scan
- Operating Rooms
- Pediatric Facilities
- Radiology Renovation
- Research Facilities
Lab Projects Include:
- Academic Teaching Laboratories
- Biosafety Laboratories
- Biochemistry Laboratories
- Cleanrooms
- Clinical/Medical Laboratories
- Freezer Farms
- Healthcare Simulation Laboratories
- Incubator Laboratories
- Research Laboratories
- Robotics Research & Development
- Wet/Dry Laboratories

