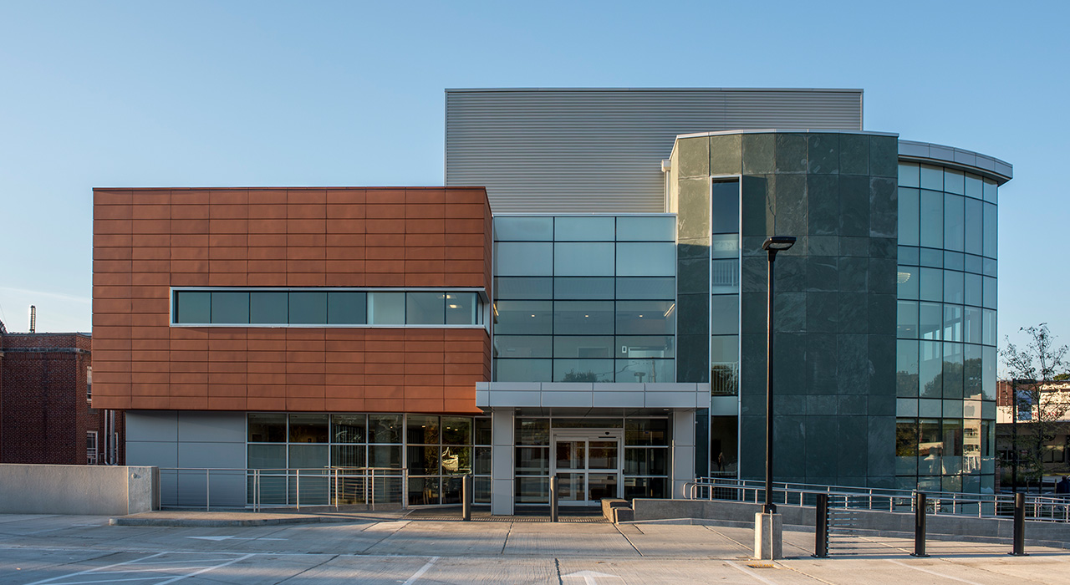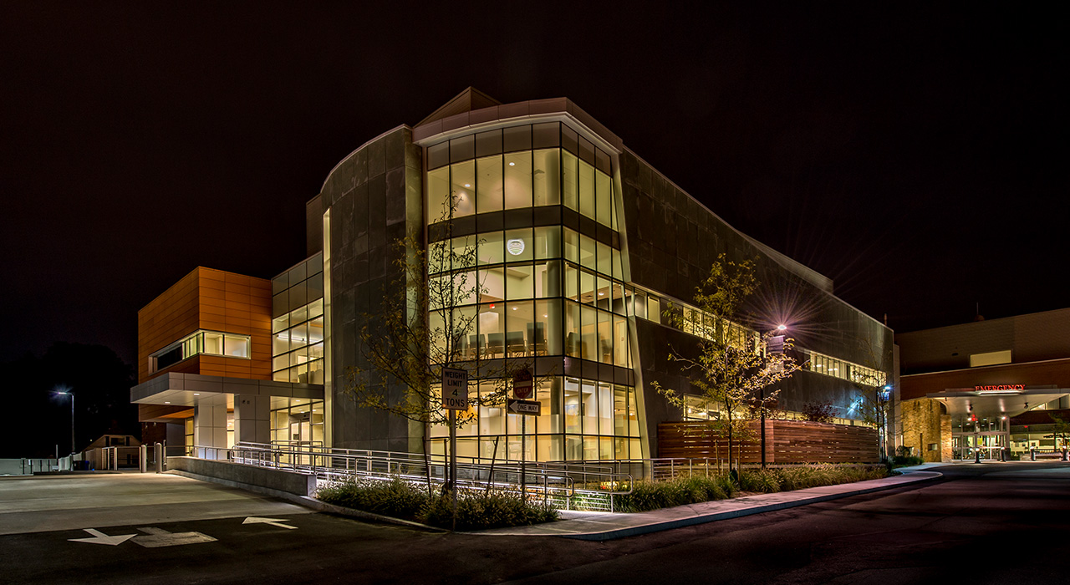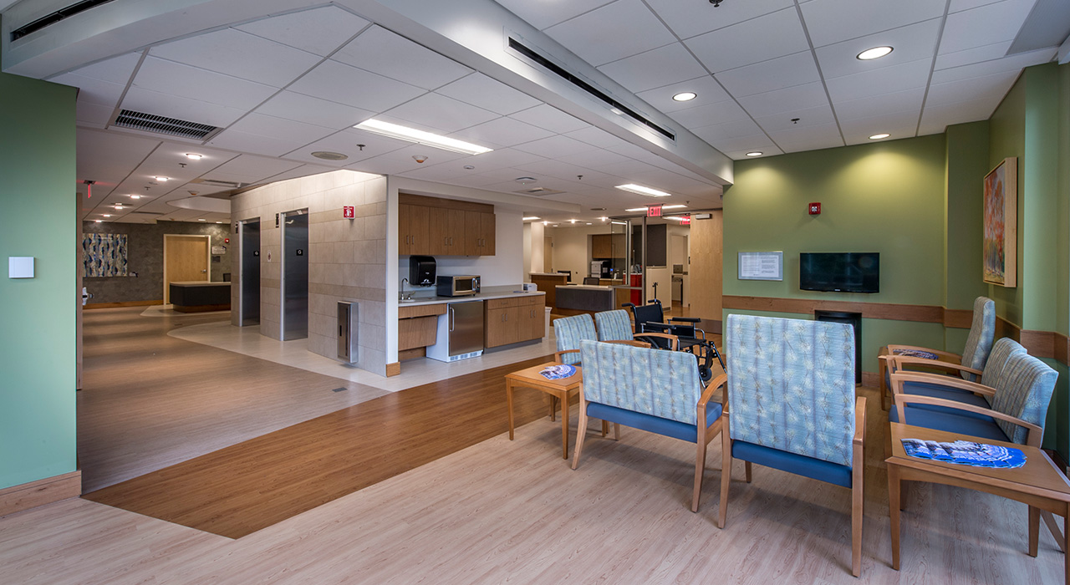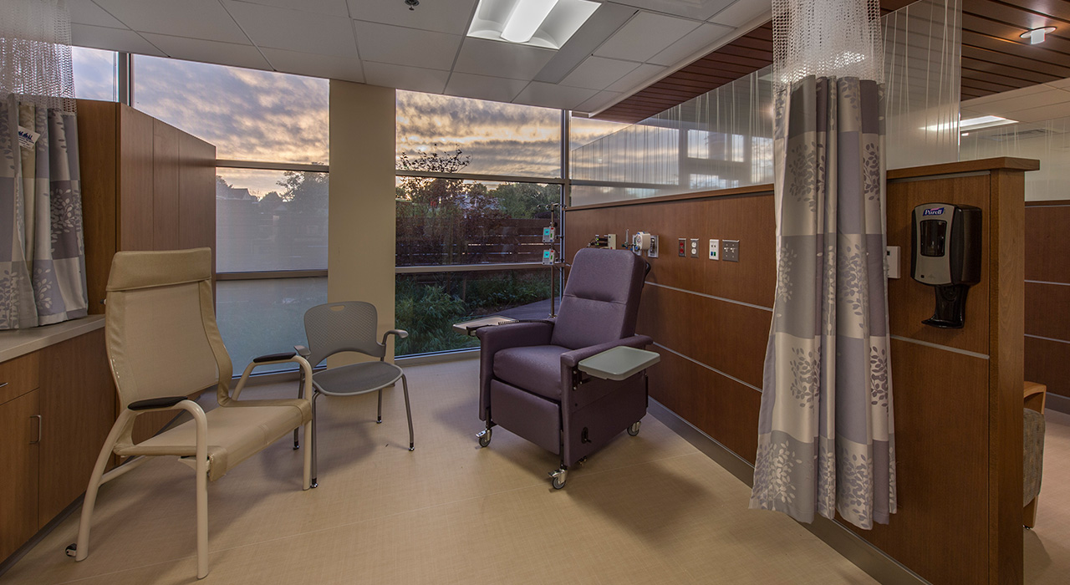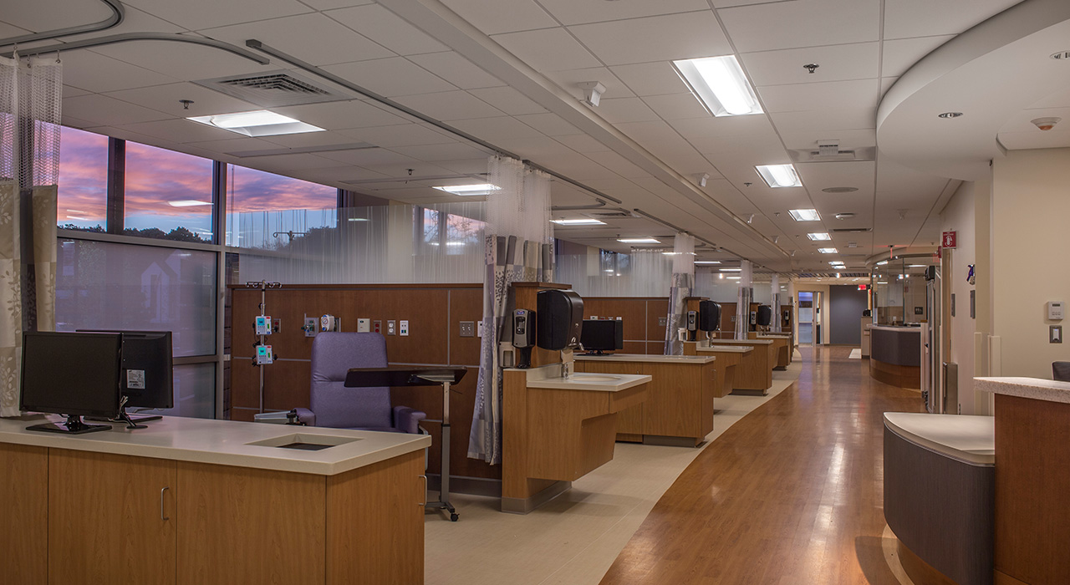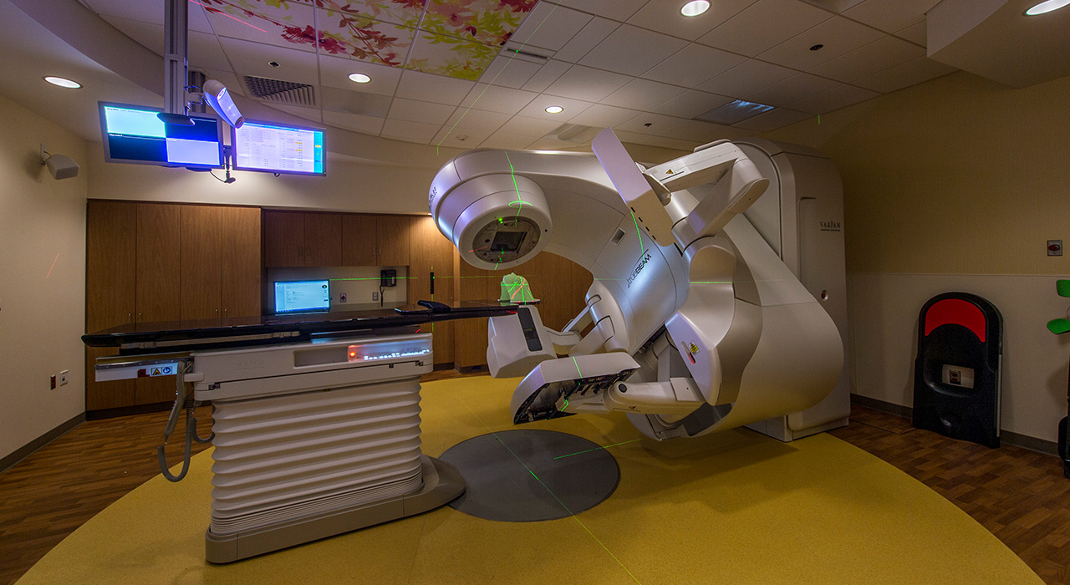Situation:
The construction of Beth Israel Deaconess Hospital-Needham’s West Suburban Cancer Center is part of a plan to improve and expand care to patients in the western suburbs. BOND provided preconstruction and construction management services for the three-story, 30,000 SF Cancer Center and associated Surgical Pavilion that provides state-of-the-art cancer care in one comprehensive facility. It houses a full array of advanced patient care systems, including two new Operating Rooms supported by Pre-Op and PACU areas supplementing those that pre-existed in the Hospital’s North Building. The Center also features a new Linear Accelerator, infusion bays, and other related patient care areas. BOND also built a new parking deck to facilitate patient arrivals for the Center.
Challenges:
- Expansion located on a challenging sloped site on the former location of an antiquated Administration Building
- Construction completed adjacent to a fully operational main Hospital building
- Coordination with surgical staff to facilitate a seamless connection from existing to new ORs and Pre-Op/PACU areas
Solutions:
- Innovative foundation system with soldier pile and cantilevered earth supports to integrate the structure into the existing hillside, minimize the impact to the walk-in ED entrance, and maintain patient parking
- Coordination of extensive safety and mitigation procedures to minimize disruption to Hospital operations, including the ambulance entrance and parking area
- Proactive completion of cost estimates, providing consistency from design development through GMP
- Early release of demolition, enabling, and abatement packages during preconstruction to accelerate schedule
- Development of a enabling plan, including the relocation of an existing 20-foot oxygen tank in one day, with temporary lines running into the Hospital to maintain operations
- Integration of ICRA and ILSM considerations into detailed phasing plans and schedule to keep existing Surgical Suite operational and prepare key areas early
- Implementation of rigorous QA/QC plans, tracked via BOND’s tablet-based BIM360 program
- Utilization of in-place mock-ups to ensure successful location of OR and PACU components
- Generation of a virtual model of above-ceiling space via in-house laser scanning services to facilitate smooth coordination process and expedite construction
- Careful, hand separation of portions of the existing Administration Building on site to eliminate disruption to existing Hospital
Results:
- Completed on schedule within the GMP budget and contingences with no change orders
- Successful completion of a cutting-edge Cancer Center that facilitates radiation therapy and provides access to clinical trials and treatments
- Construction completed with no disruption to existing ORs
- Project phases expedited by 2-3 weeks by utilizing laser scanning
