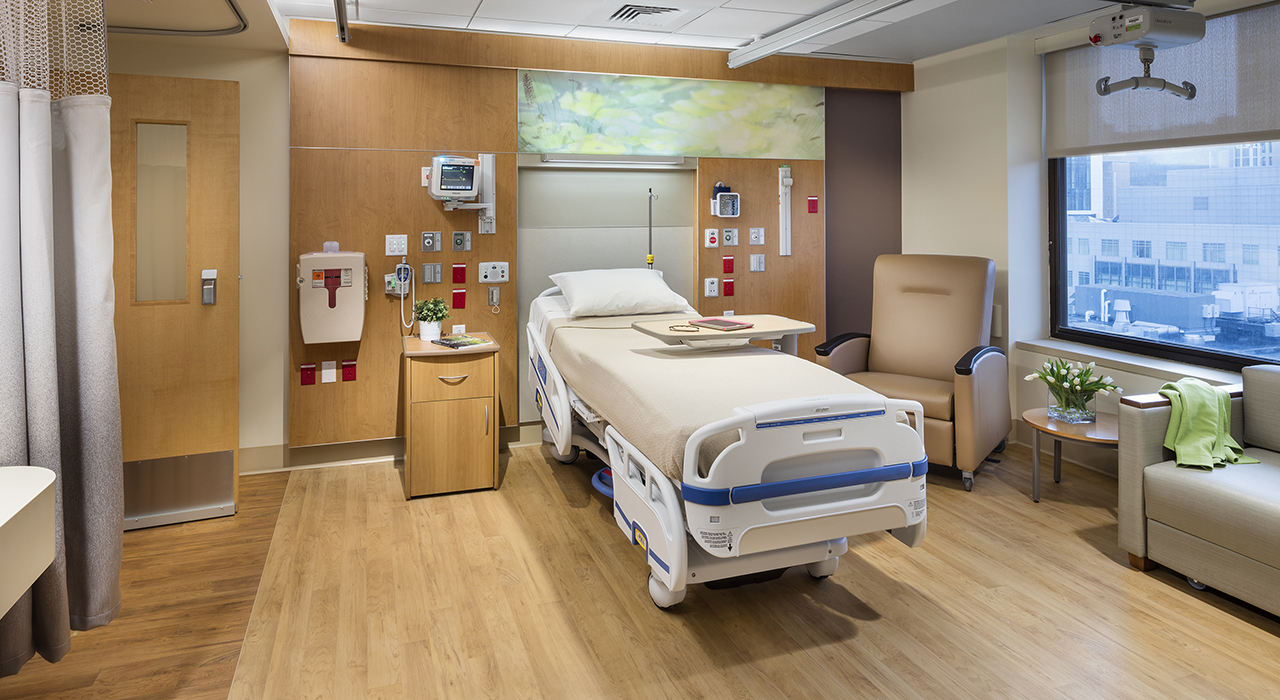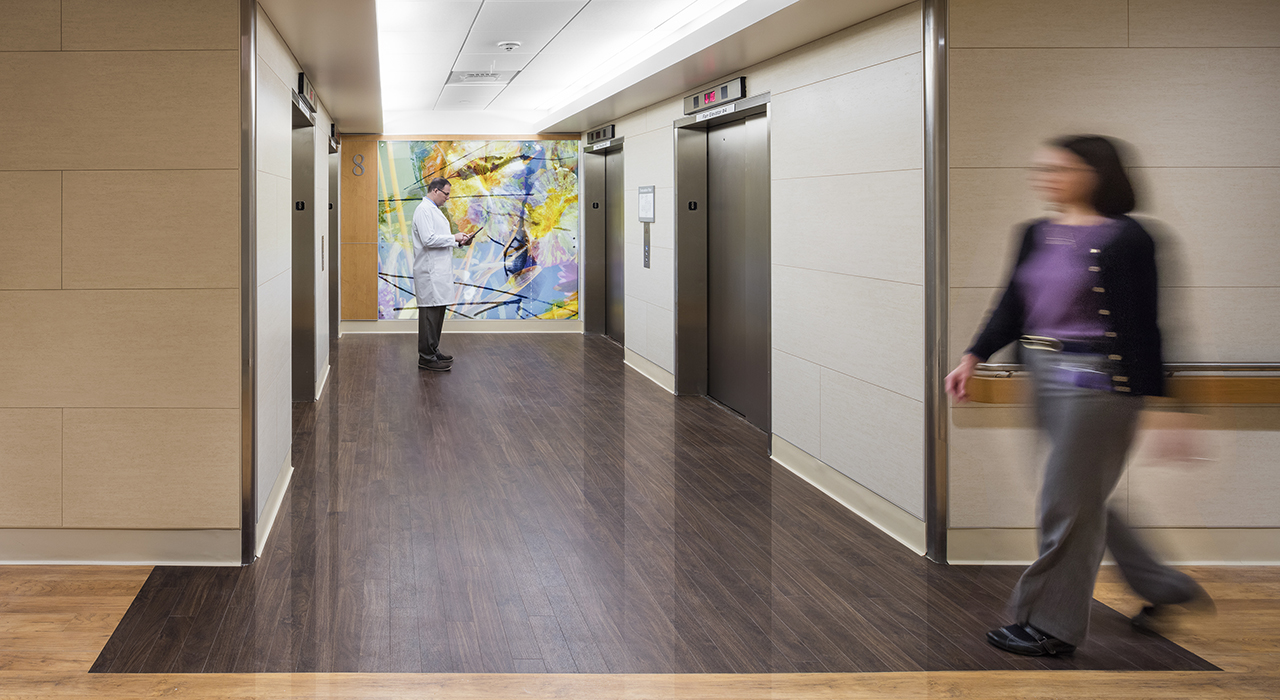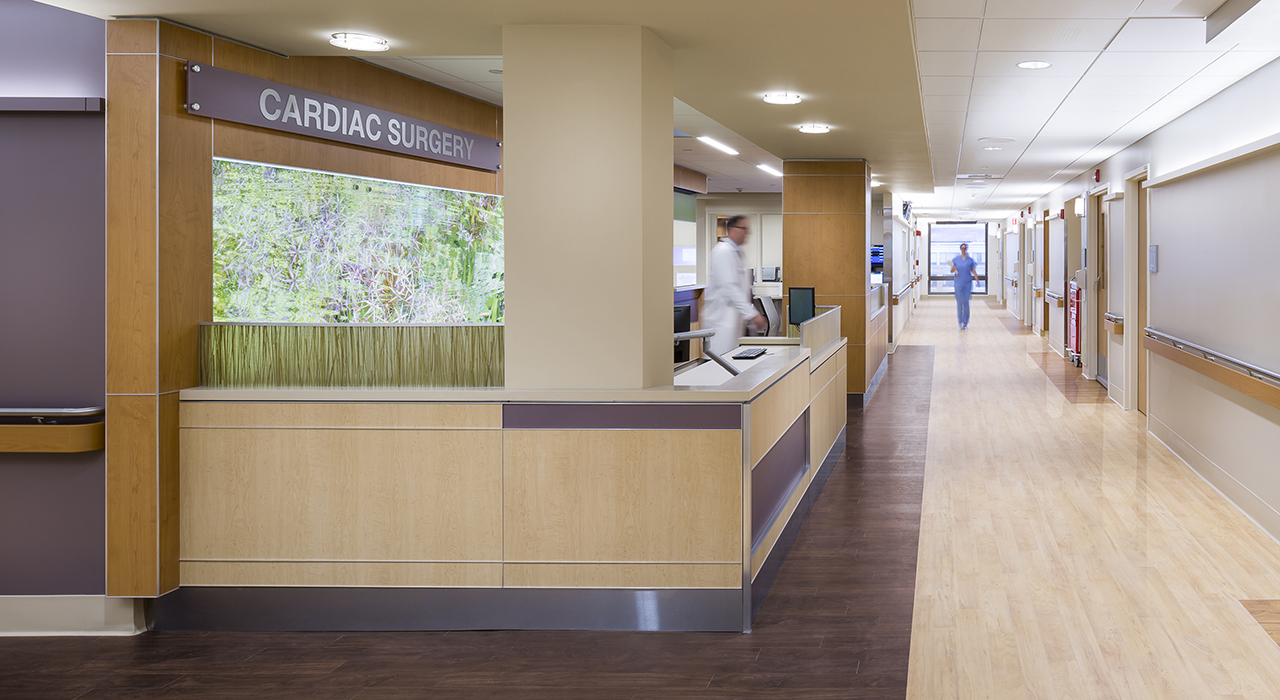SITUATION:
BOND was chosen to provide preconstruction and construction management services for the 16,324 SF renovation on the eighth floor of the Farr Building. The project included custom-built head walls, patient lifts, nurses’ stations, medical prep rooms and a staff lounge.
CHALLENGES:
- Operational observation unit
- Large plumbing scope in occupied patient rooms and below dialysis unit
- Significant variation in headwall designs due to existing conditions
- Construction between occupied floors
SOLUTIONS:
- Coordinated fire alarm logistics
- Utilized laser scanning for millwork coordination of headwall services
- Installed plumbing two rooms at a time to minimize disruption
RESULTS:
- BIDMC Farr 8 now has additional inpatient rooms for cardiac surgery patients
- Rework and modifications to headwalls eliminated expediting turnover
- Issues constructing above occupied dialysis unit were eliminated


