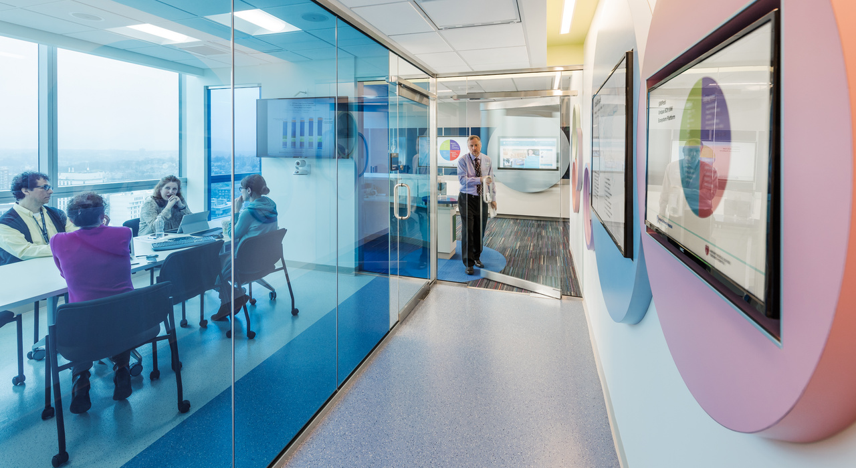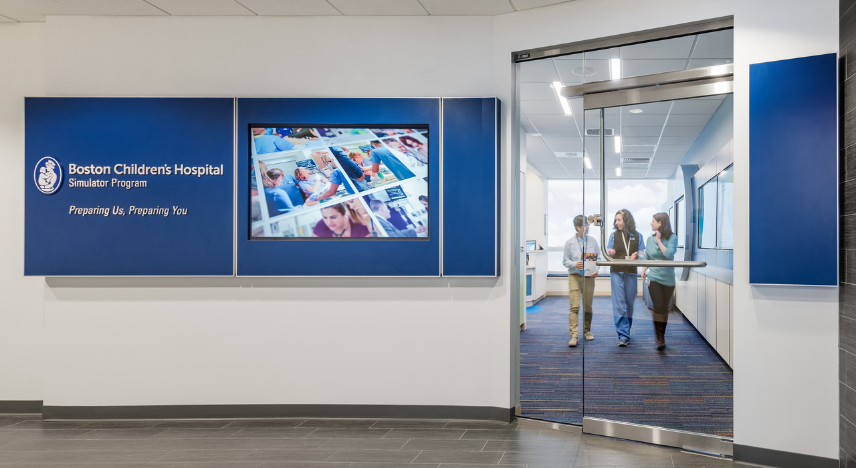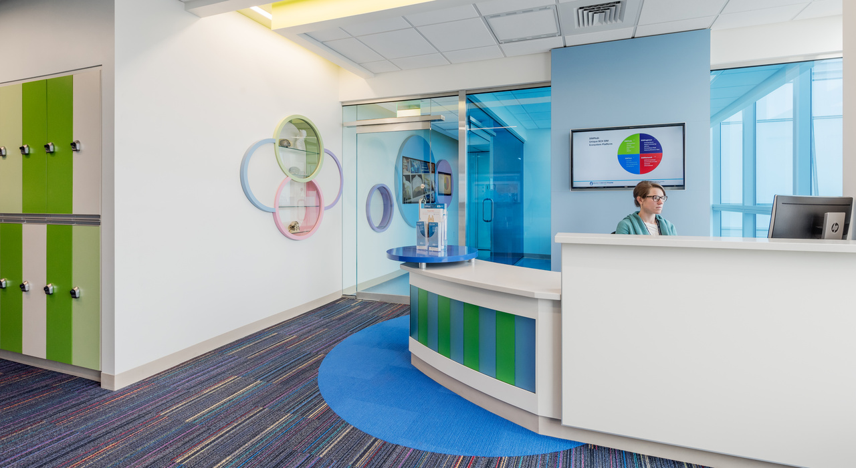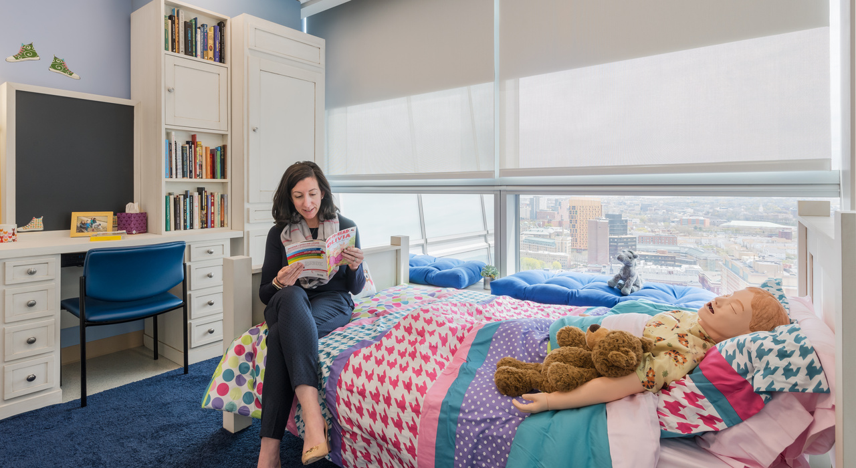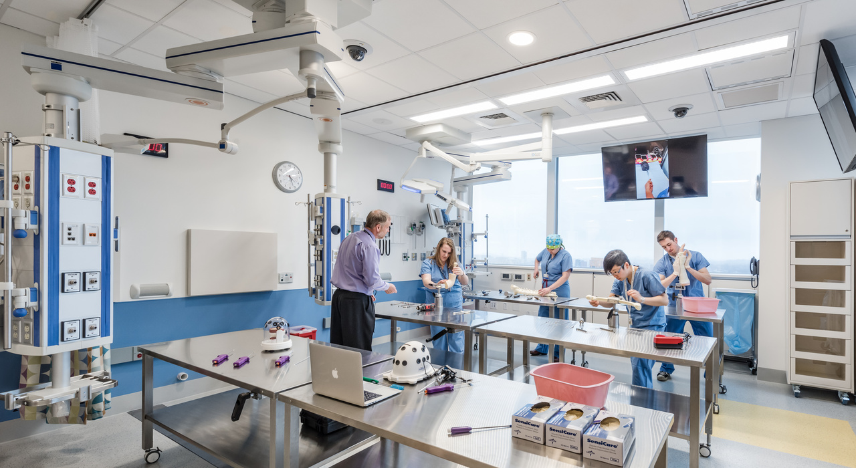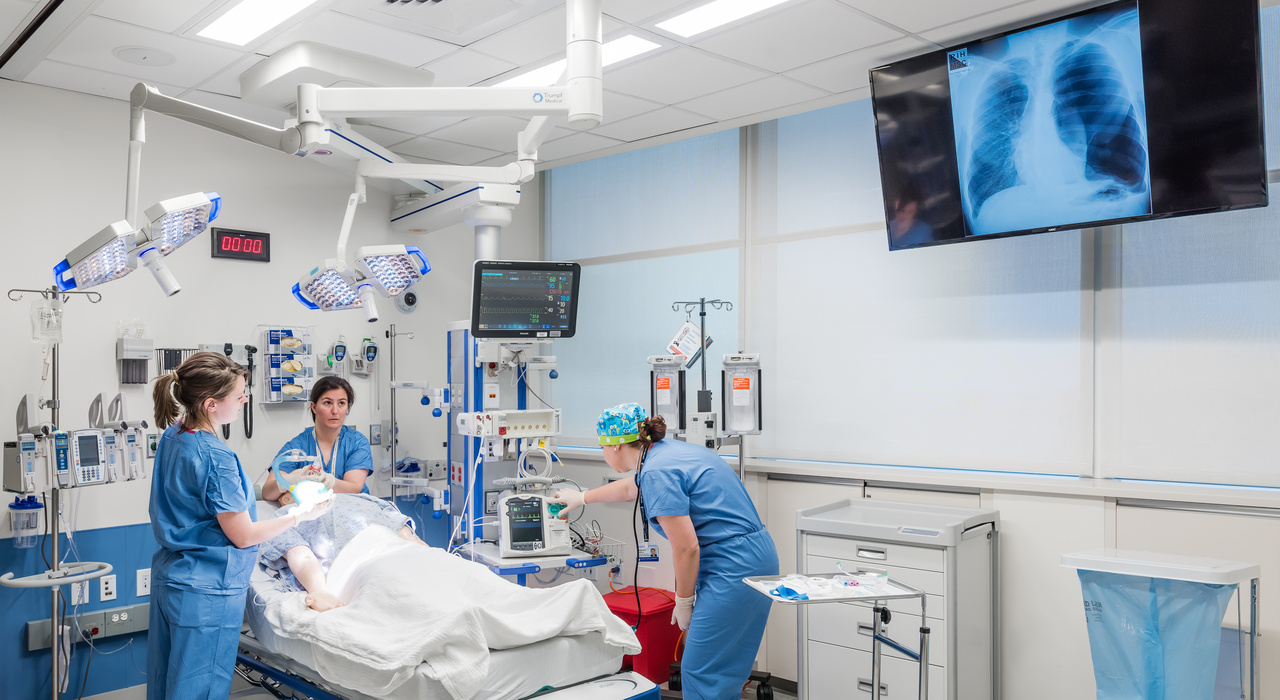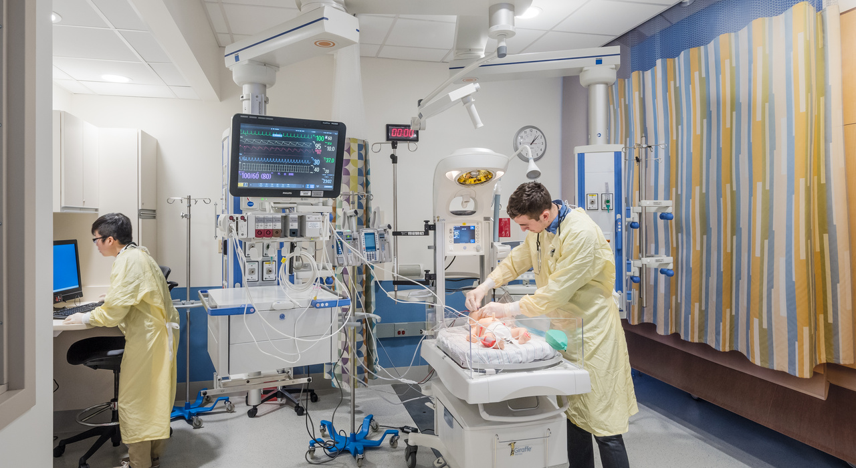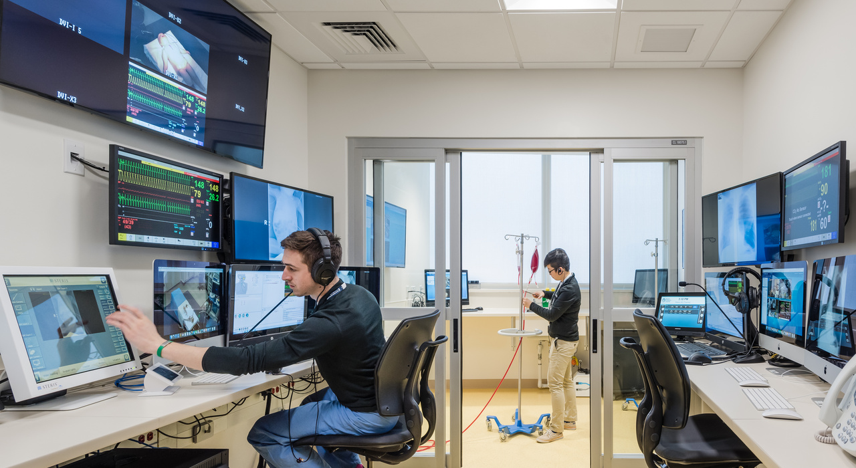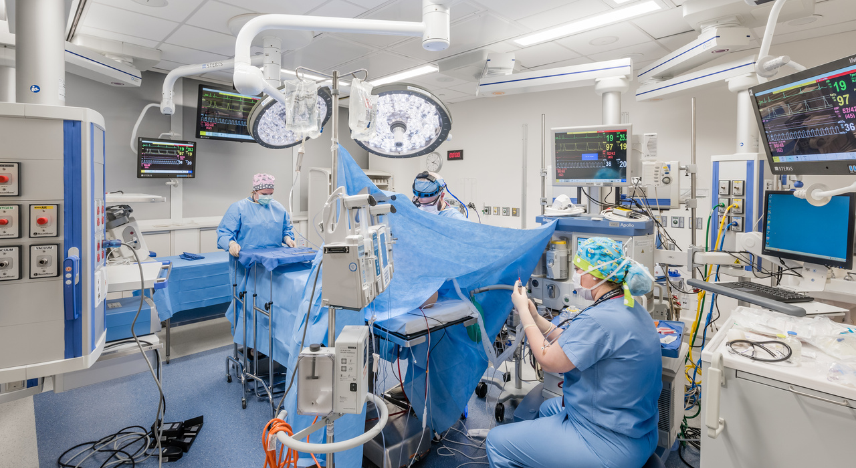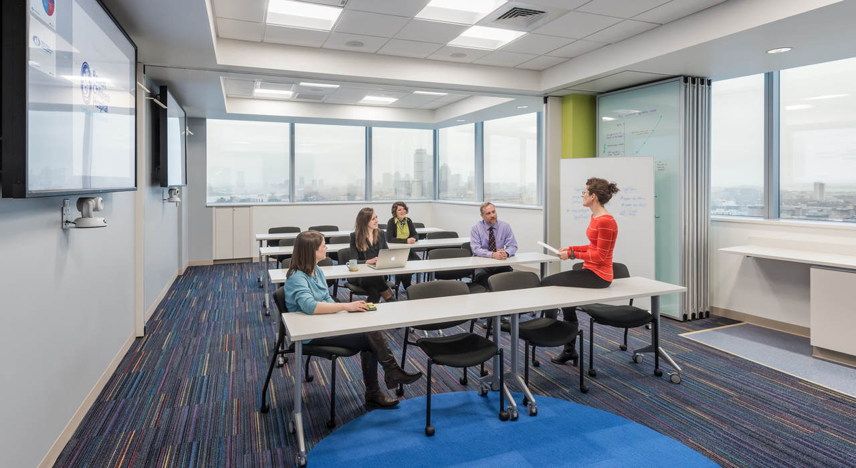SITUATION:
Boston Children’s Hospital is the #1 ranked children’s hospital in the country, according to U.S. News & World Report. As one of the largest pediatric medical centers in the United States, with a world-renowned reputation, the Hospital’s 200+ specialized clinical programs schedule 557,000 visits annually. Last year the Hospital performed more than 26,500 surgical procedures and 158,700 radiology examinations.
To enhance surgical training for its healthcare professionals without risk to patients, Boston Children’s Hospital selected BOND to fit out a 5,500-square-foot Pediatric Simulation Center. The facility allows medical teams to improve their skills and training in a clinical setting that replicates real-life scenarios. It features state-of-the-art technology, active mock operating rooms, ICU, Trauma Unit, 90-inch monitors, medical rooms, medical gas lines, HVAC and MEP systems, high-end finishes, offices, conference rooms and outpatient services.
CHALLENGES:
- Construction of an active medical space on the 18th floor of an existing, non-medical building
- Minimize disruption for neighboring tenants within the building
- Maximize valuable square footage within an existing shell space with all-new equipment
- Incorporate extensive medical gas services
SOLUTIONS:
- Use of extensive safety protocols, including infection control and dust control
- Work with building’s landlord to observe shutdowns on off-hours
- Provide existing conditions laser scanning and in-depth logistics planning resulting in cost and time savings
RESULTS:
- Delivery of project on time and on budget
- Construction completed with no disruption to neighboring tenants
- State of the art simulation and experiential learning facility provides ultra-preparedness training for clinicians, patients and families
