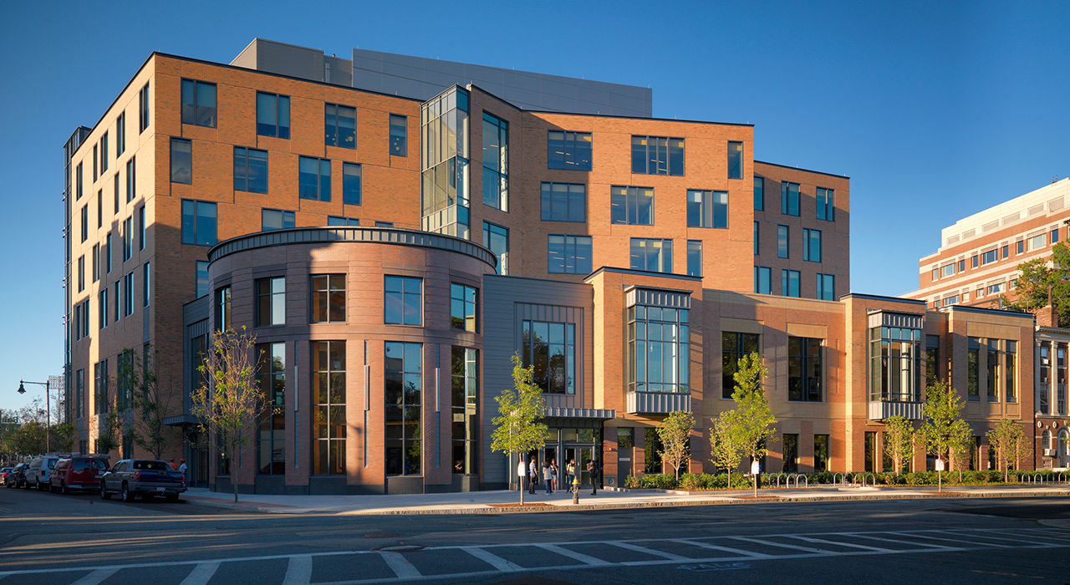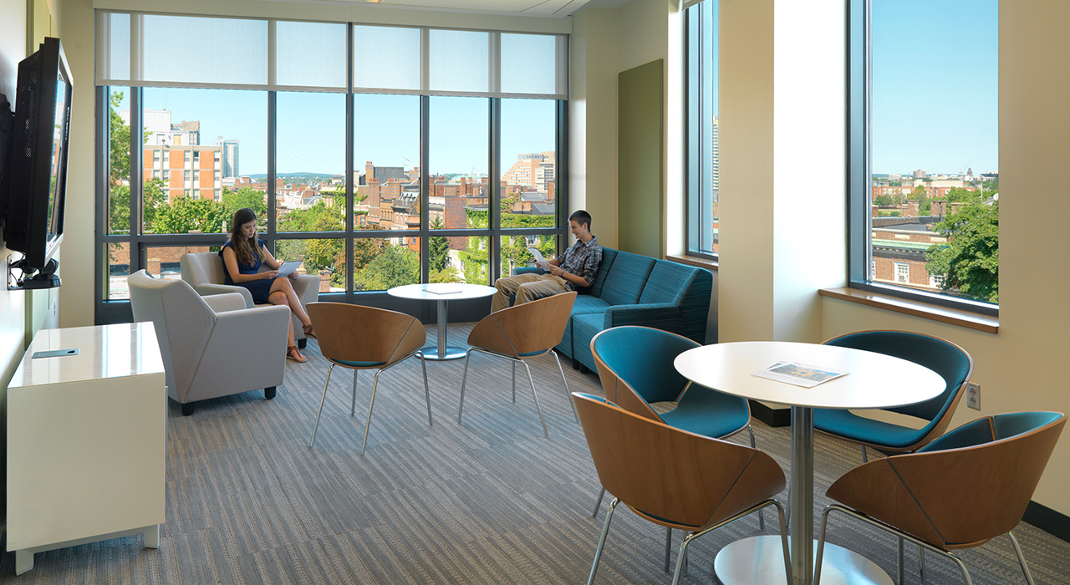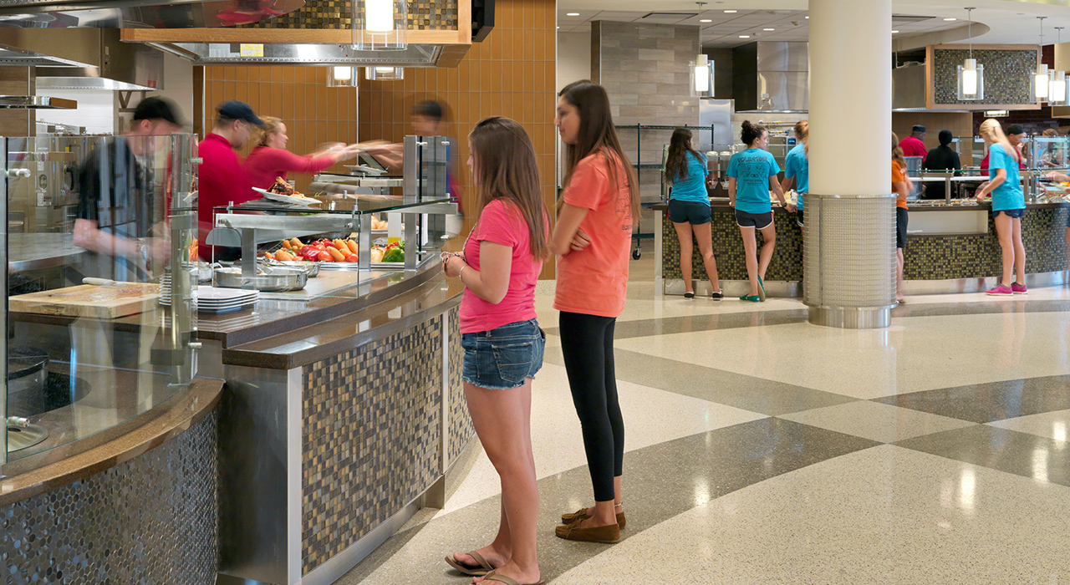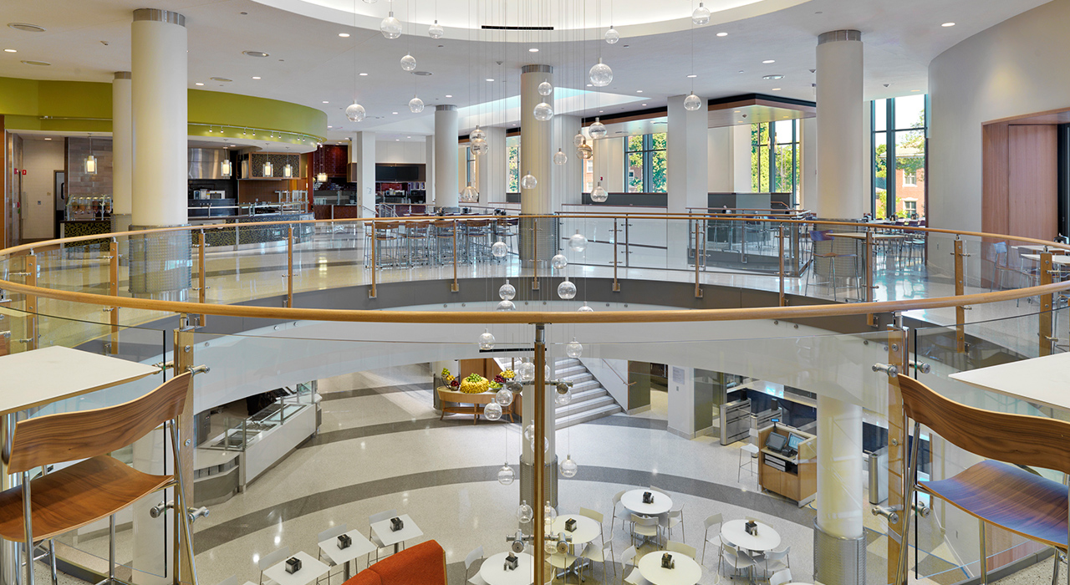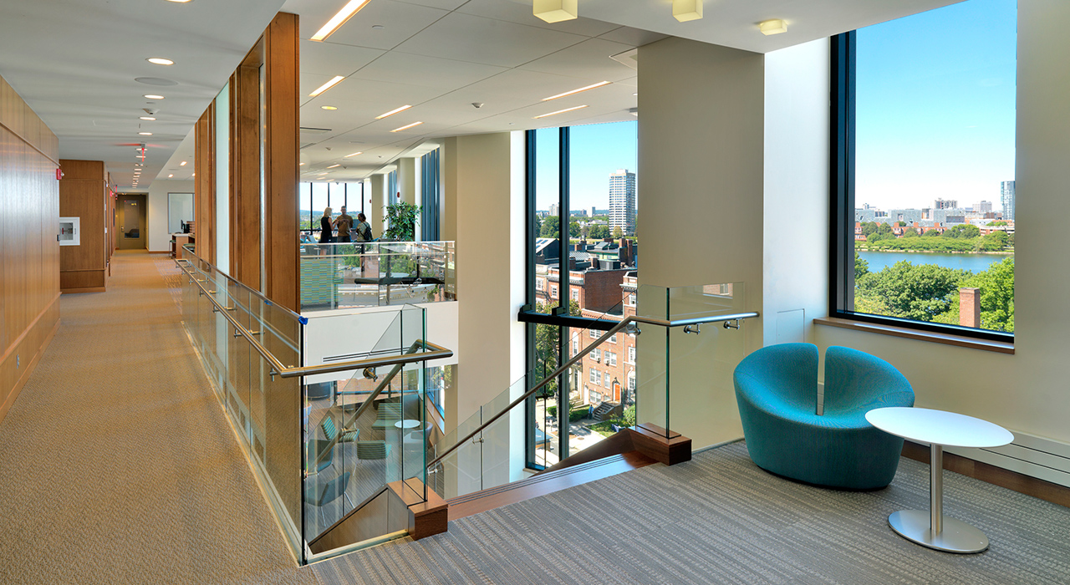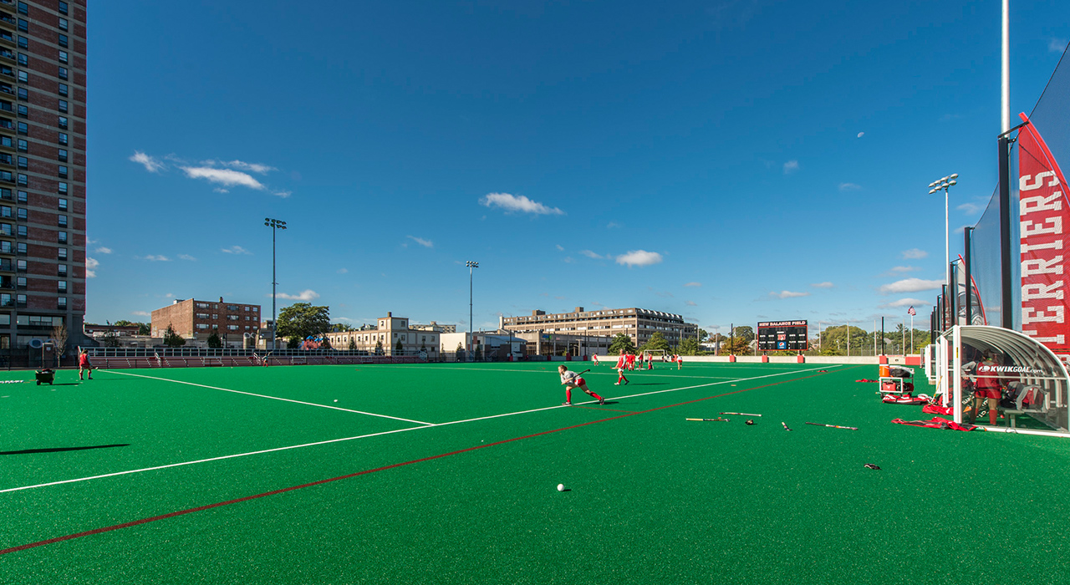Situation:
Located in the center of busy Kenmore Square, Boston University’s 120,000 SF Center for Student Services consolidates several of the institution’s academic and advising programs into one space, while providing a much-needed student dining and meeting space on the eastern side of its campus. The Center’s first two floors are dedicated to student dining, its top four floors to educational and career development programs, and its basement to a bakery and coffee shop, function room, and community space.
Challenges:
- Aggressive 13-month schedule
- Tight site logistics on a prominent corner in Boston’s Back Bay
- LEED Silver certification was targeted early in the project, a challenging task given the inherent energy consumption associated with buildings housing dining halls and restaurants
- Public safety efforts in busy Kenmore Square
- Coordination around construction activities and deliveries around the Red Sox game schedule
Solutions:
- Worked closely with Bruner Cott to complete a constructability review of all building elements prior to the start of work in the field
- Intensive preplanning process exploring any and all alternative means and methods through an open book process
- BIM was utilized to model MEP systems and facilitate clash detection
- Installed a green roof, innovative cooling systems utilizing chilled beams, low flow plumbing, food waste pulping and compost systems and ground and storm water retention system
- Quality and craftsmanship were continuously monitored via the tablet-based BIM 360 tracking system, allowing the team to anticipate and mitigate risks and improve performance
- All construction activities were completed by 7 PM to minimize disruption to area residents
Results:
- Project completed within fast-track schedule
- 20% more energy efficient than most newly constructed buildings (Certified Green Restaurants)
- Achieved LEED Gold certification
- 1,400 seat state-of-the-art dining facility
