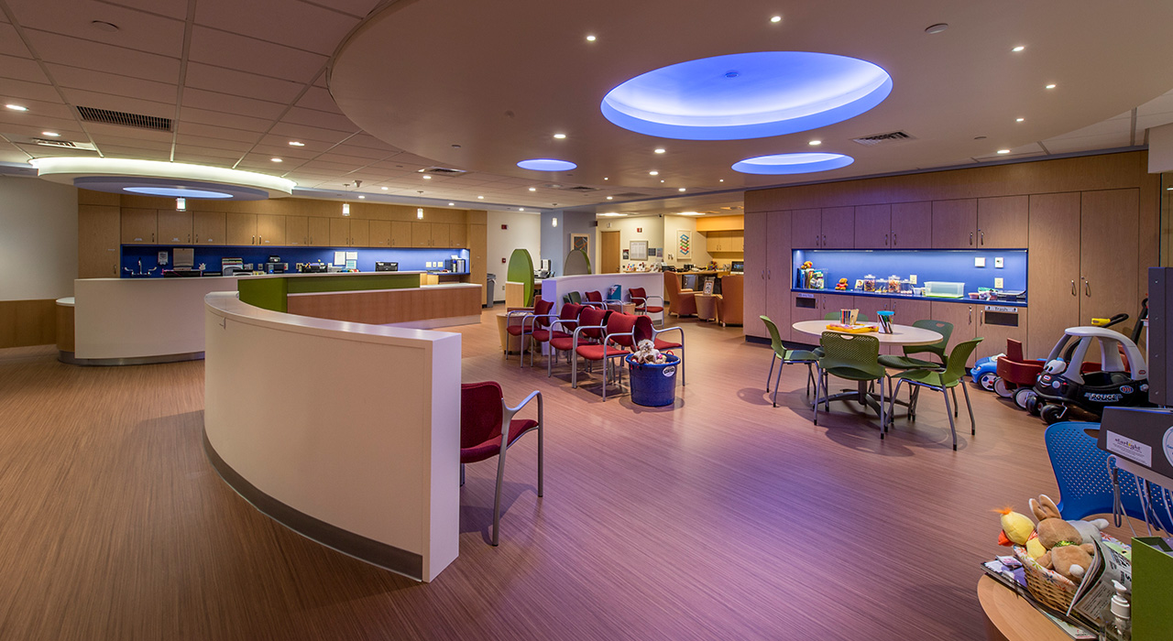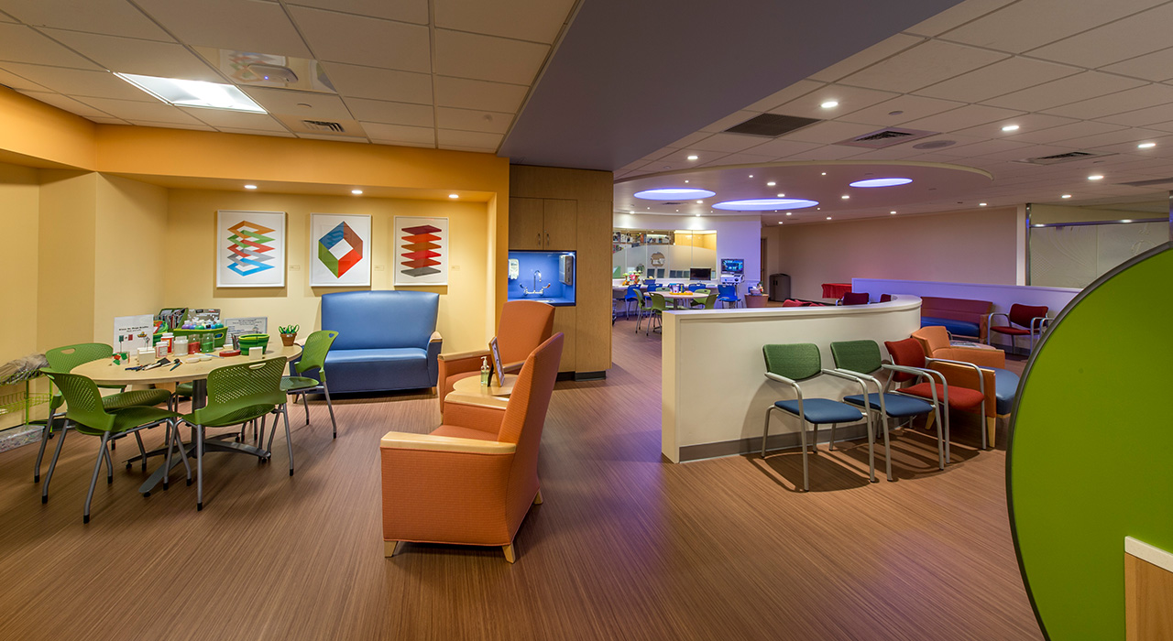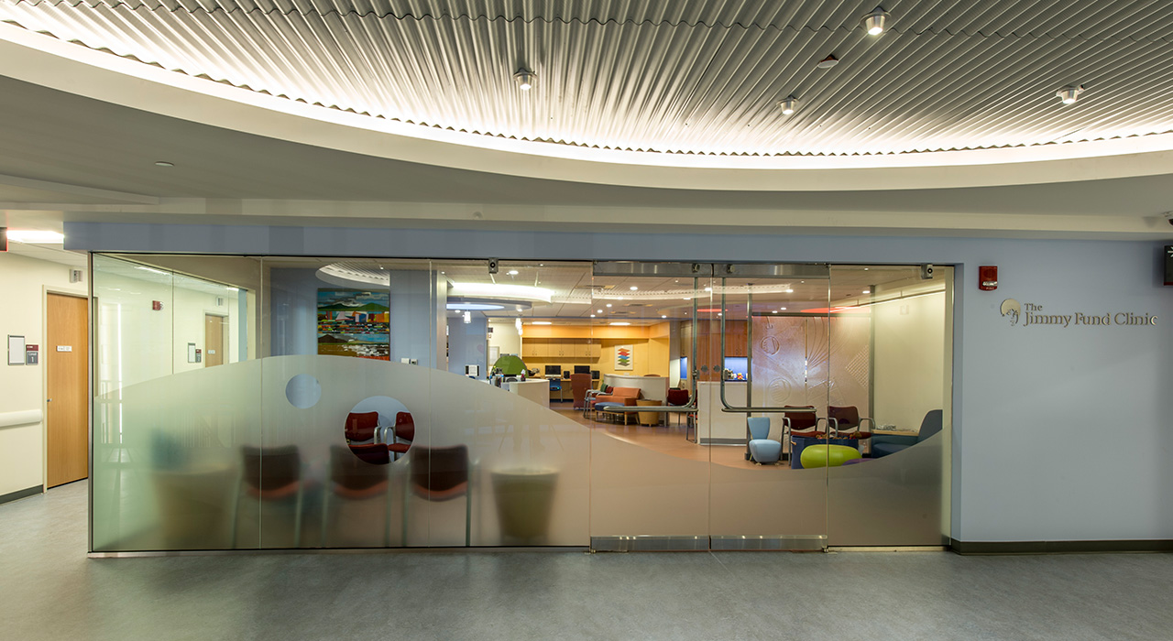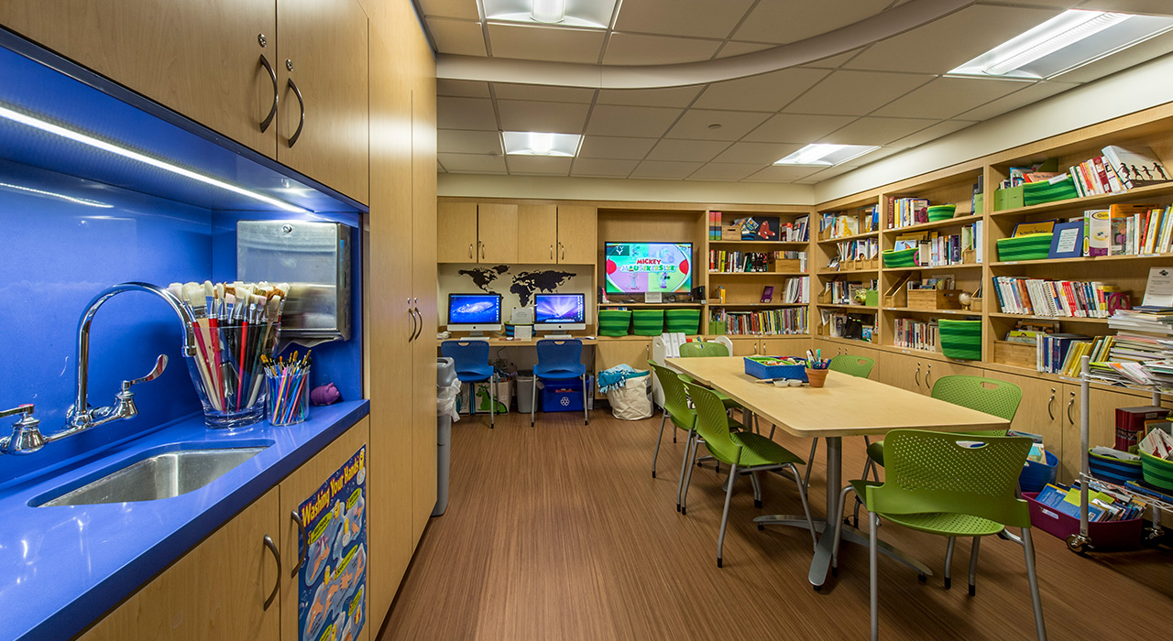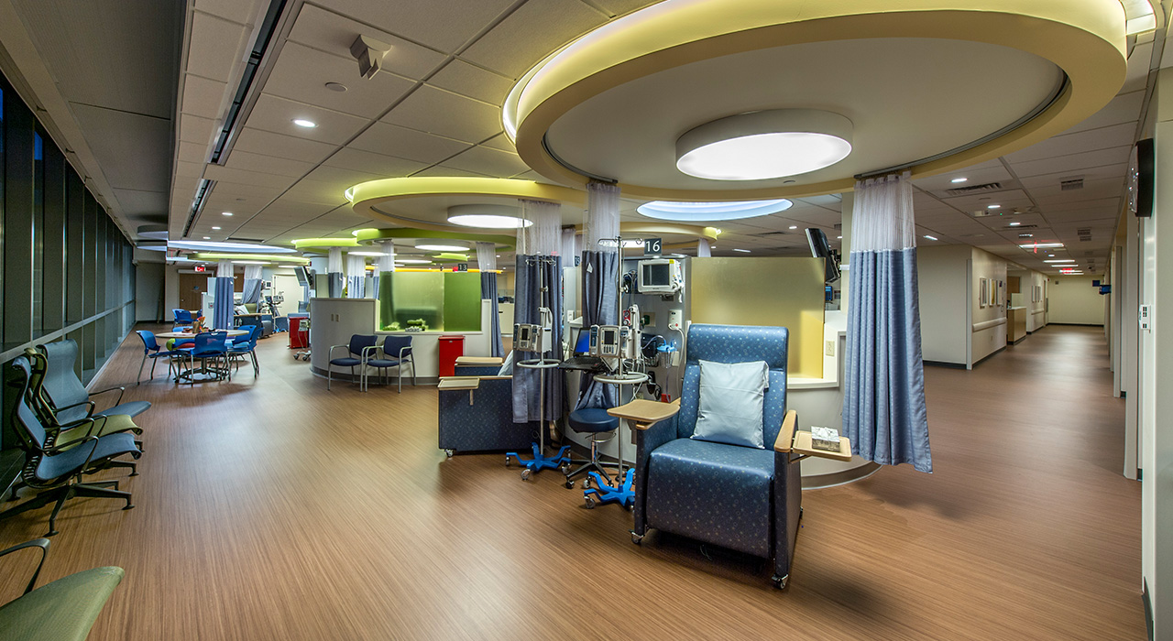Situation:
BOND provided preconstruction and construction management services for a multi-phased renovation and expansion of Dana-Farber Cancer Institute’s Jimmy Fund Clinic, a project aimed at enhancing pediatric cancer care. Located in Boston’s Longwood Medical Area, this two-year effort revitalized 19,500 SF of pediatric oncology clinic space and increased the facility’s capacity by 40%. Infusion and clinical support areas were expanded, and three semi-private and seven private/isolation rooms were added to the clinic. The waiting room was also expanded and reconfigured to include play, quiet, and teen areas.
Challenges:
- Renovation and expansion completed adjacent to occupied clinical areas, including a main corridor through the pediatric clinic
- Schedule management despite significant time dedicated to obtaining Department of Public Health (DPH) approvals
- Accommodation of changes in phasing from original, three-phased plan to multiple mini-phased plan to maintain operation of appropriate number of exam and infusion bays, per DPH requirements
Solutions:
- Utilization of strict infection control procedures to ensure patient and employee safety
- Employment of in-house laser scanning services to coordinate the clinic’s above-ceiling building systems, prefabricate ductwork, and expedite schedule
- Completion of heavy construction activity during off-hours and weekends to ensure a seamless completion while maintaining dust control and egress routes
Results:
- Delivery of a state-of-the-art pediatric cancer clinic that treats 650 patients each year
- Completed on time and within budget, despite changes in phasing and schedule. Laser scanning services resulted in eight-week time savings that kept the project on track.
- Utilization of BIM allowed for a fully coordinated space before construction started
