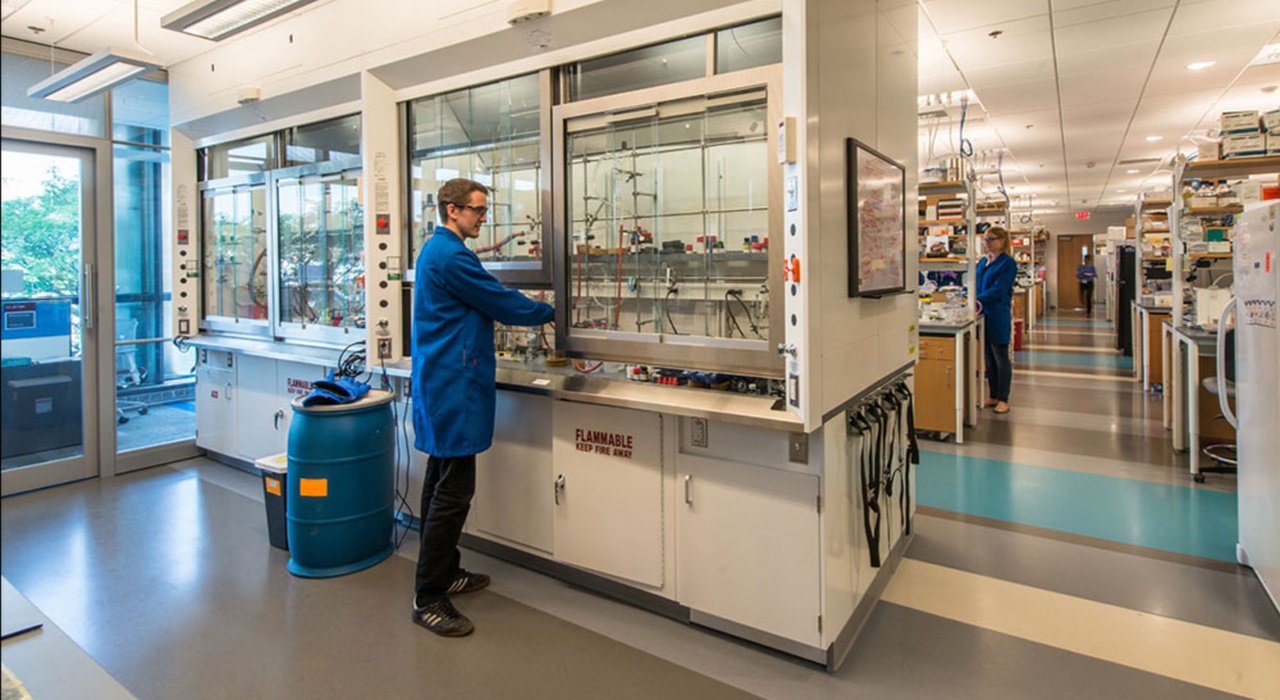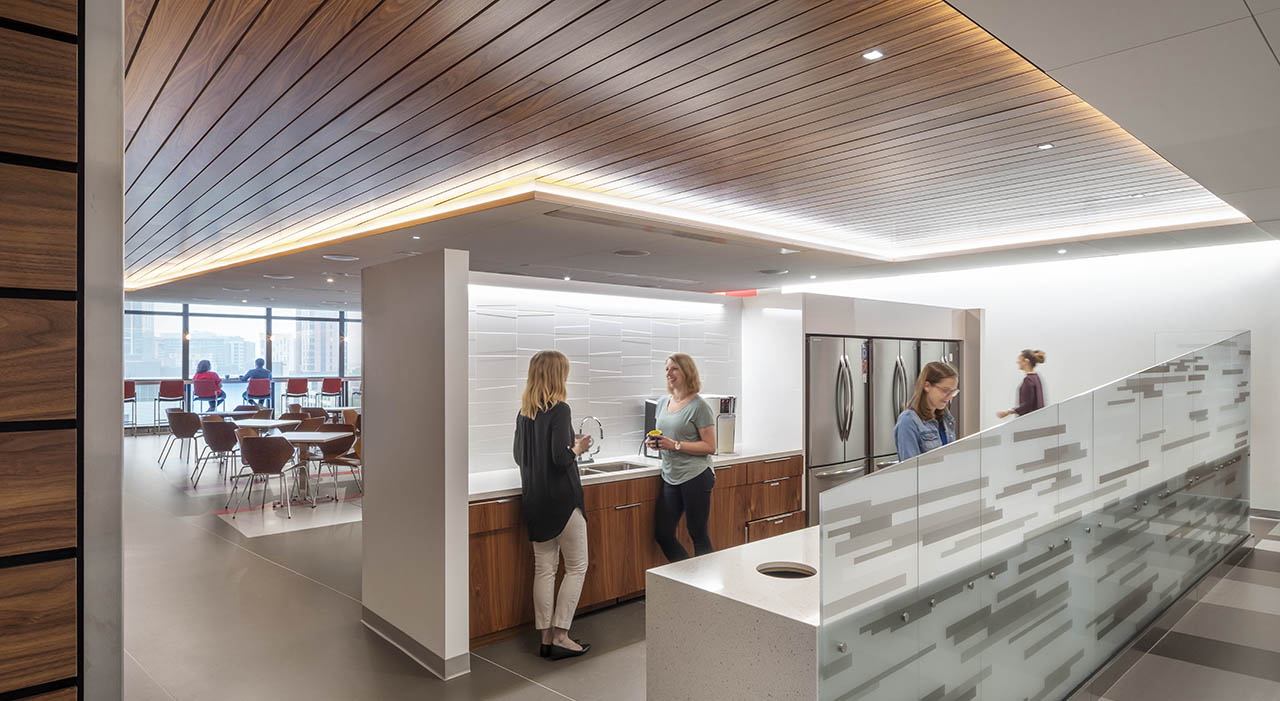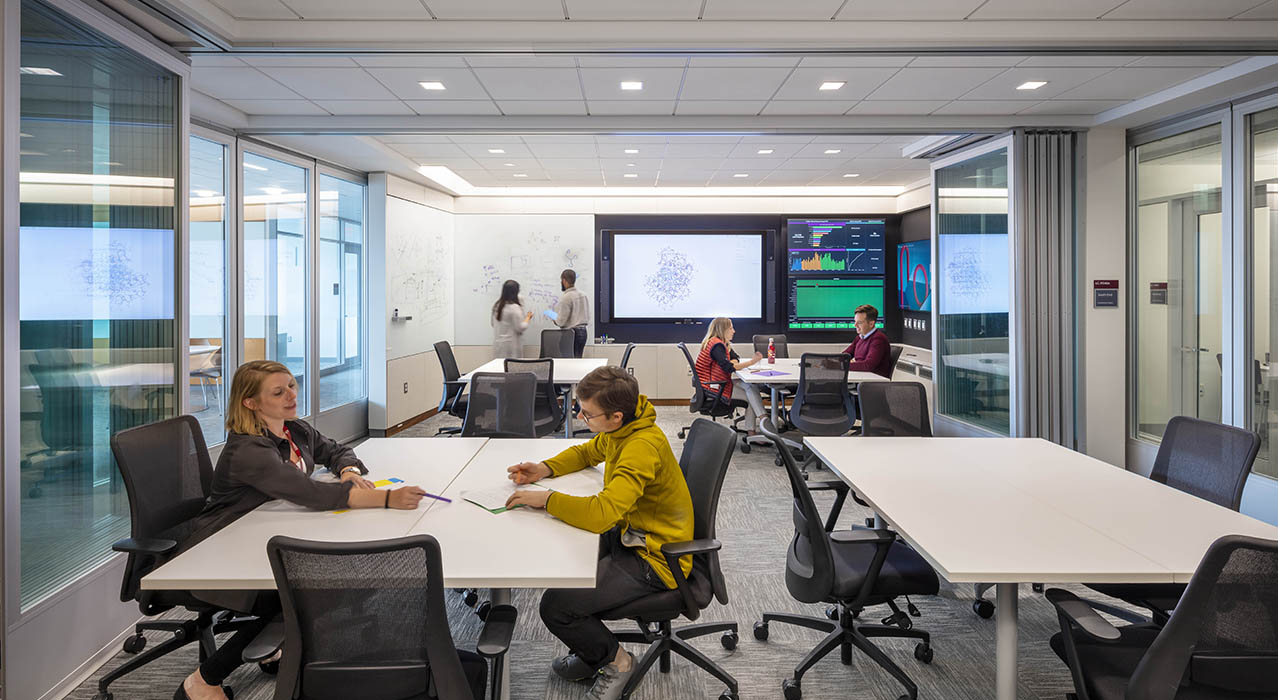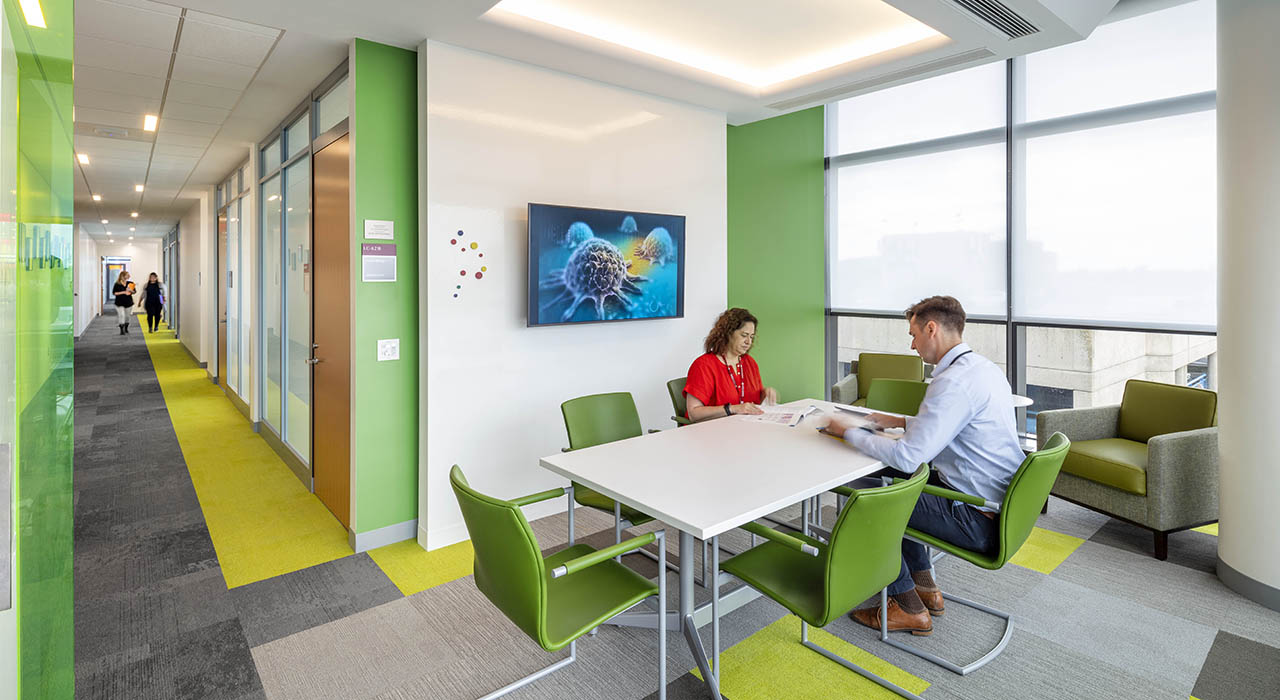Situation:
BOND provided preconstruction, estimating and construction management services to the 41,000 SF Dana-Farber Cancer Institute Longwood Center Floor 6. Construction was based on the existing 3rd & 4th floor build-outs and included biology and chemistry wet research laboratories a well as administrative, collaboration and common spaces.
Challenges:
- Construction completed on an active site
- Spatial conflicts
- Limiting sound pollution
- Managing contractor deliveries with DFCI deliveries
- Maintaining existing mechanical systems without impacting DFCI’s clinical research spaces and operating labs
Solutions:
- Lean principles utilized to streamline scheduling and decrease waste
- Utilized Building Information Management (BIM) technology
- Close collaboration with subcontractors to provide solution-based clash detection
- Incorporated HoloLens Augmented Reality and QA/QC Touch technology that provided accurate MEP systems installation
- Maintaining open communication with DFCI management and building staff
- Providing quality reviews with contractors once work is complete to ensure client’s needs were met
- Tracked changes separately and allocated all costs correctly
Results:
- Finished project early
- Significant cost savings to project
- Greater understanding of future existing system needs in the 360 Longwood Avenue building
- Incorporation of Lean protocols increased subcontractor engagement



