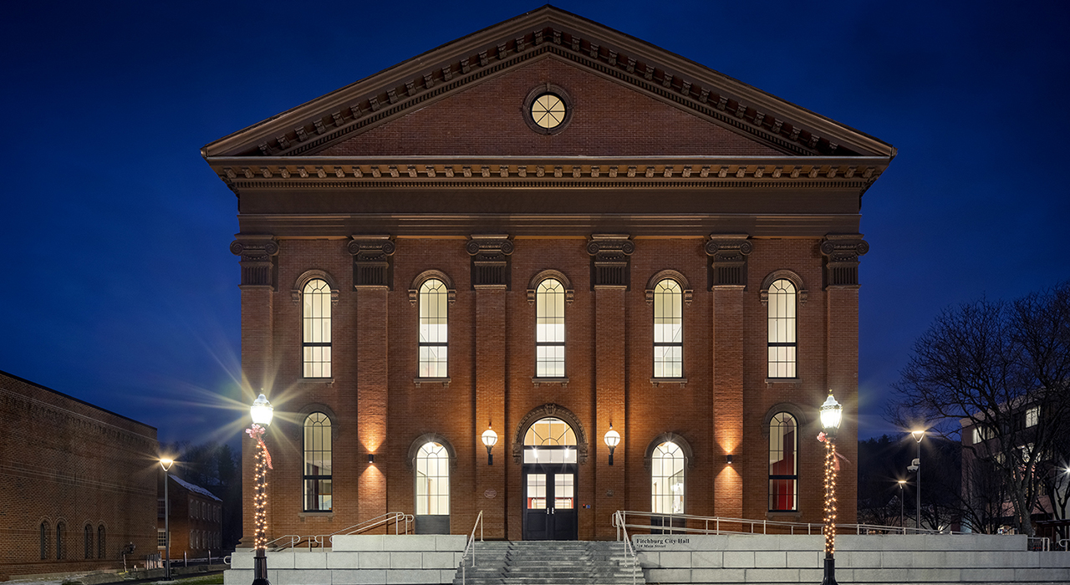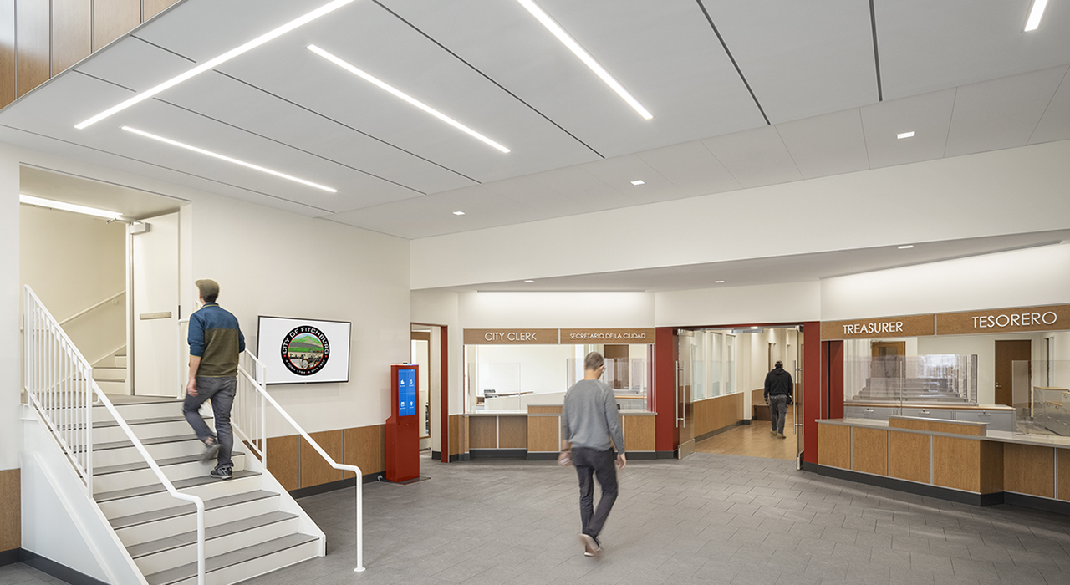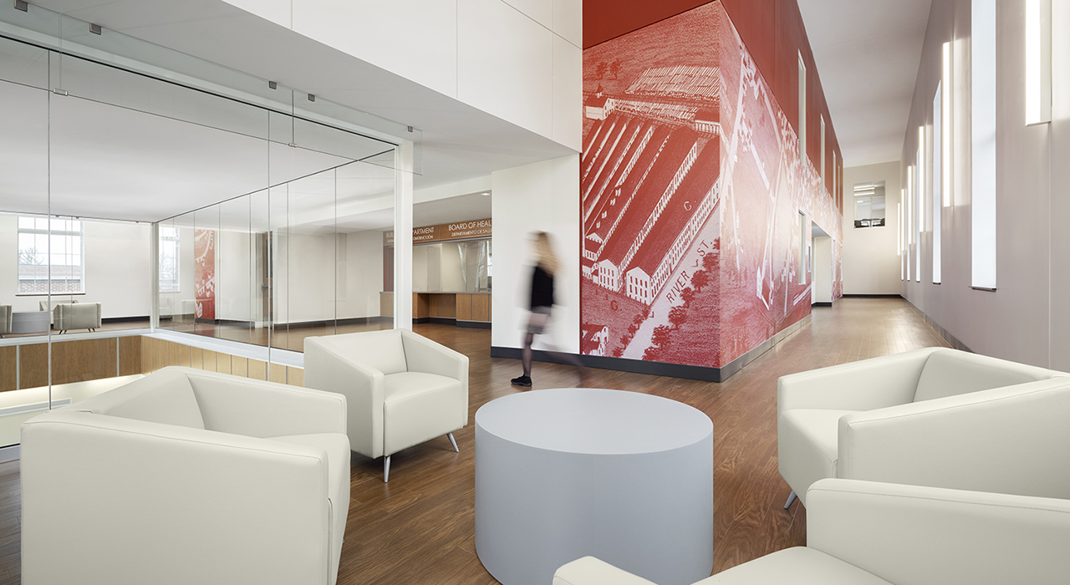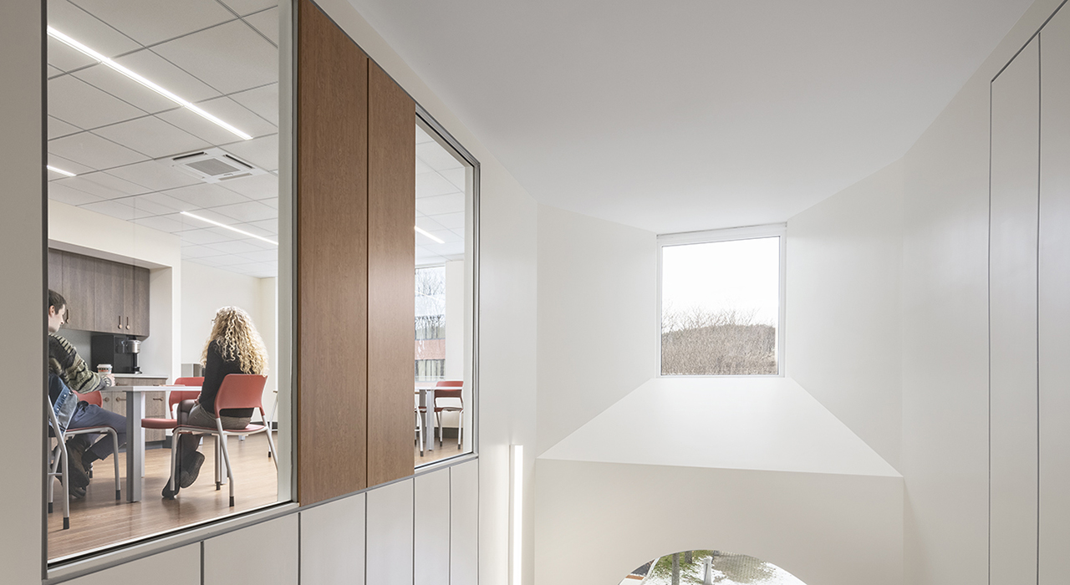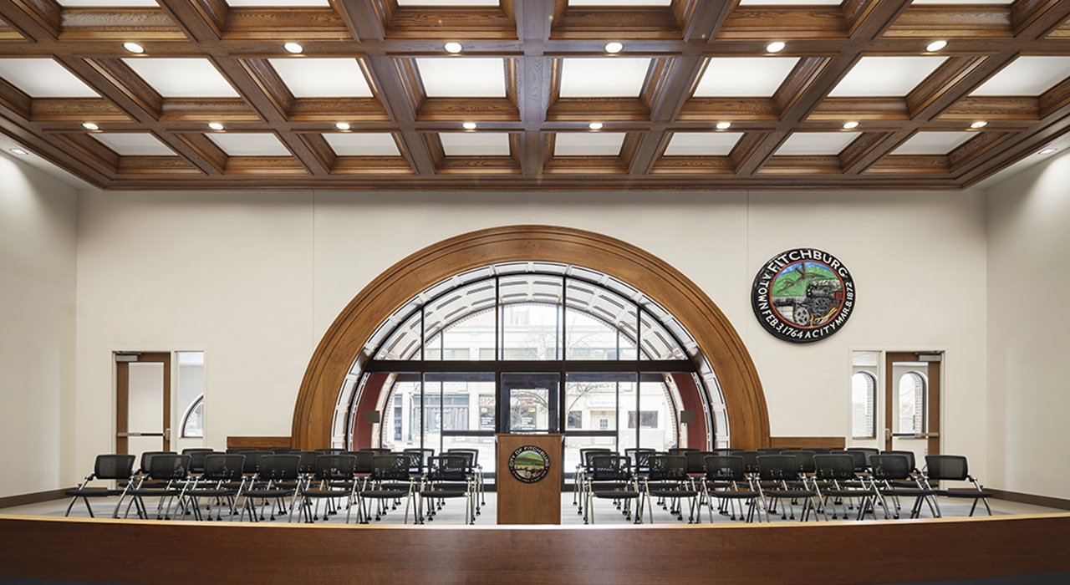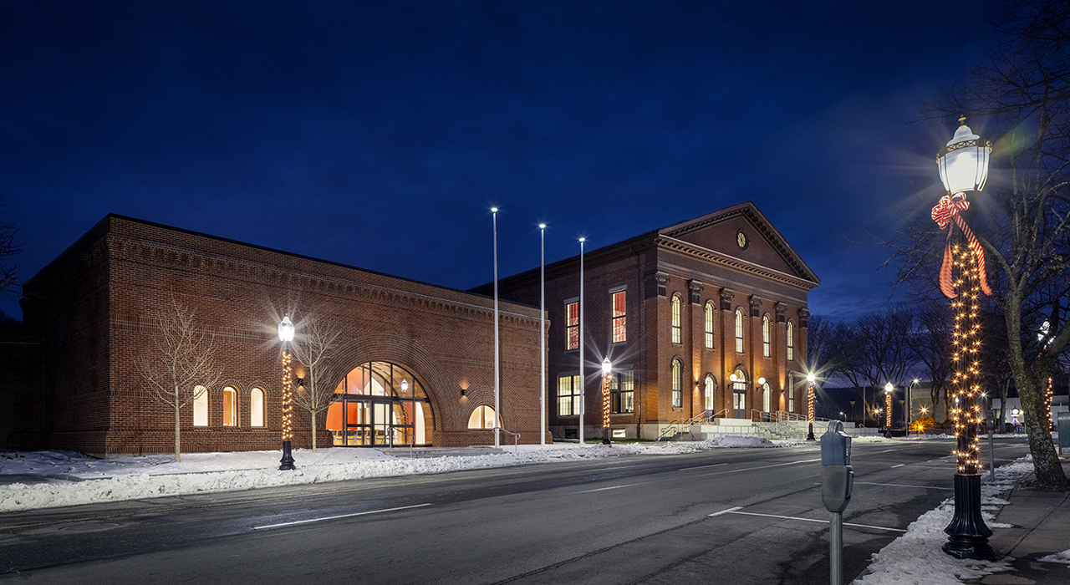SITUATION:
In 2012 after a 160 years’ continuous use, Fitchburg City Hall was deemed unsafe, the building closed and city services moved to rental property. Concerned about the 1852 building’s potential demolition, civic groups were spurred to action and during Mayor Stephen L. DiNatale’s first term as Mayor, a feasibility study found the building could be restored. The design allowed for 14 city departments, including the Mayor’s office, to all be located within one building with an adjacent Legislative Building housing the City Council Chambers in a former bank donated to the City by Bank of America. The project involved significant demolition and renovation of the historic building, with a crucial roof removal and replacement; exterior restoration of historic elements; replacement of all systems and utilities; a complete redesign of the interior layout by removing interior floors and re-aligning the original building and its addition into a single-flow space on each of three floors; as well as a reconfigured basement to maximize storage. The Legislative Building received system upgrades, new roof, envelope repairs, and an interior layout that resulted in a modern, public-friendly, and accessible City Council Chamber and community space. Finally, the campus’ exterior was upgraded to include Americans with Disabilities Act (ADA) compliant walkways and green space which extended the neighboring Patriot Park. While technically not a historic renovation, Fitchburg City Hall’s restoration certainly is historic!
CHALLENGES:
- Roof truss failure necessitated the closure of historic Fitchburg City Hall, pushing City functions into rental space, and shuttering an important fixture on downtown’s Main Street
- As an ‘Essential’ project during Massachusetts’ COVID-19 State of Emergency, construction continued unabated through the pandemic
- In previous alterations, large double hung windows had been replaced with contextually inappropriate modern fixed casement windows
- New mechanical systems were introduced into an existing structure
- Previous additions were not level with the original building, causing inefficient flow
SOLUTIONS:
- Trusses reinforced with Laminated Veneer Lumber (LVL) joists and steel plates were jacked back into their final position over a period of weeks
- To maintain productivity and keep crews safe, one of the first COVID-19 mitigation plans was developed
- The lighting design capitalizes on the new large windows, incorporating daylighting into the energy program
- Building Information Modeling provided by BOND’s in-house professionals was key to placing modern systems into the old structure
- To align the floors, the renovation inserted a new third floor in the 1853 section and installed new structure in the 1879 section
RESULTS:
- Improved and repaired Fitchburg City Hall is now structurally sound, is programmatically functional, and is a catalyst for downtown economic redevelopment
- As other jobsites re-opened after the COVID-19 outbreak, the project became a model for safe COVID-19 construction protocols
- Traditionally-styled metal clad wood windows similar to the original provide a welcoming and light interior which conveys a sense of civic transparency
- The attic houses the mechanical systems and is a coordination masterpiece while exterior columns of Passive House stacked units complement rather than compete with the historic structure
- City department layouts and meeting spaces are designed to meet the needs of the constituency
