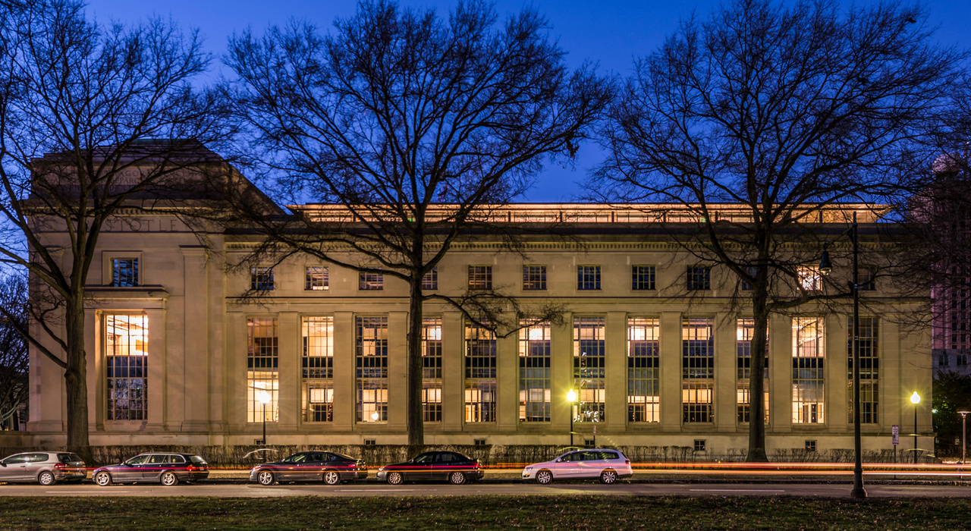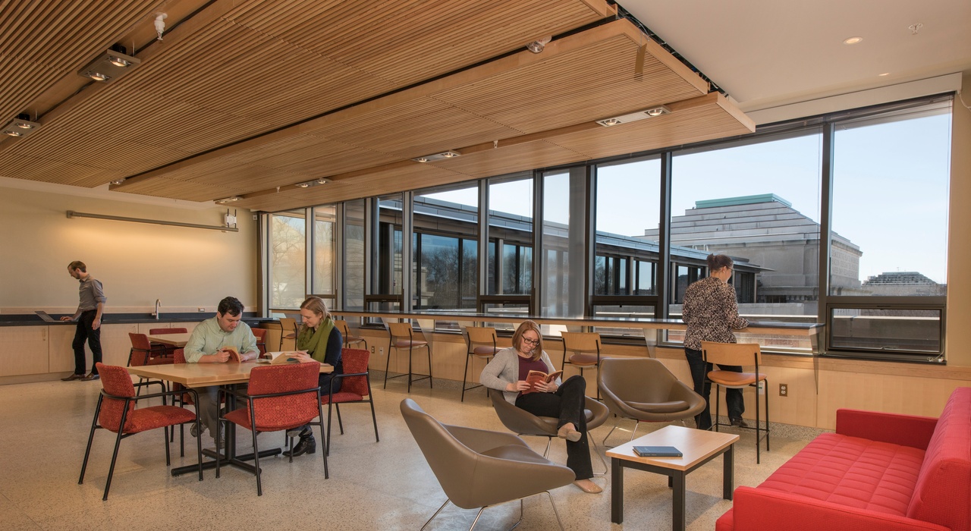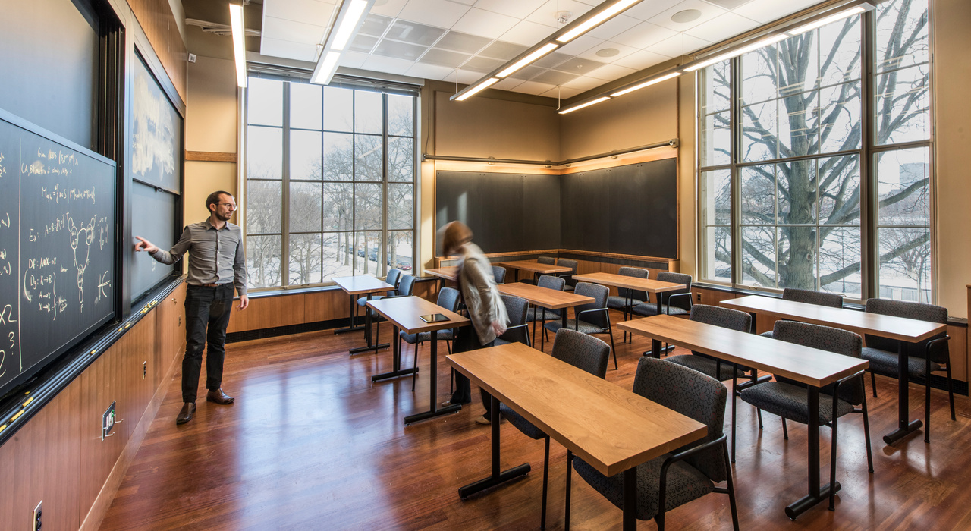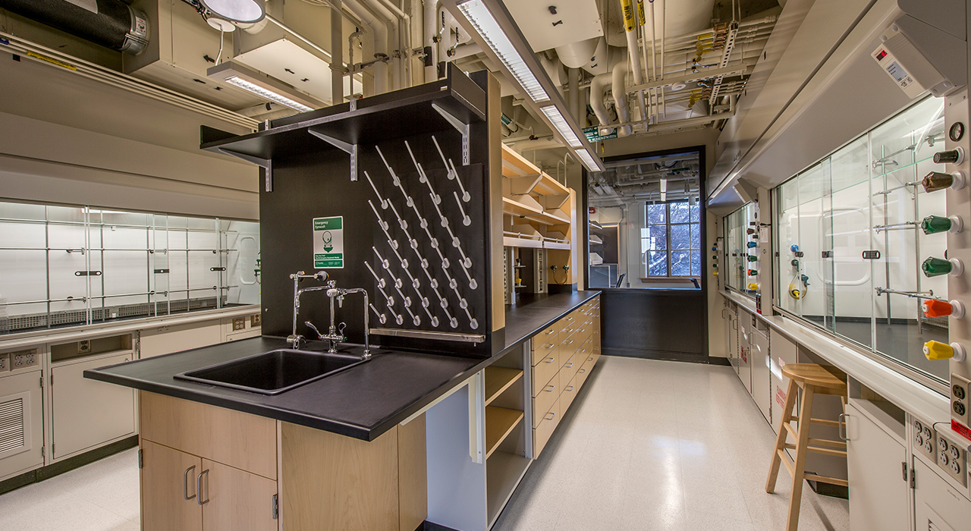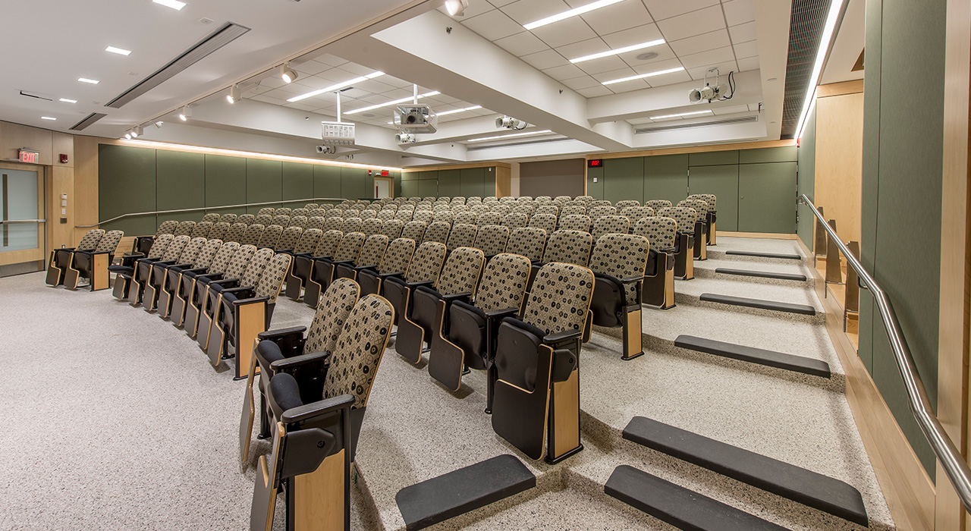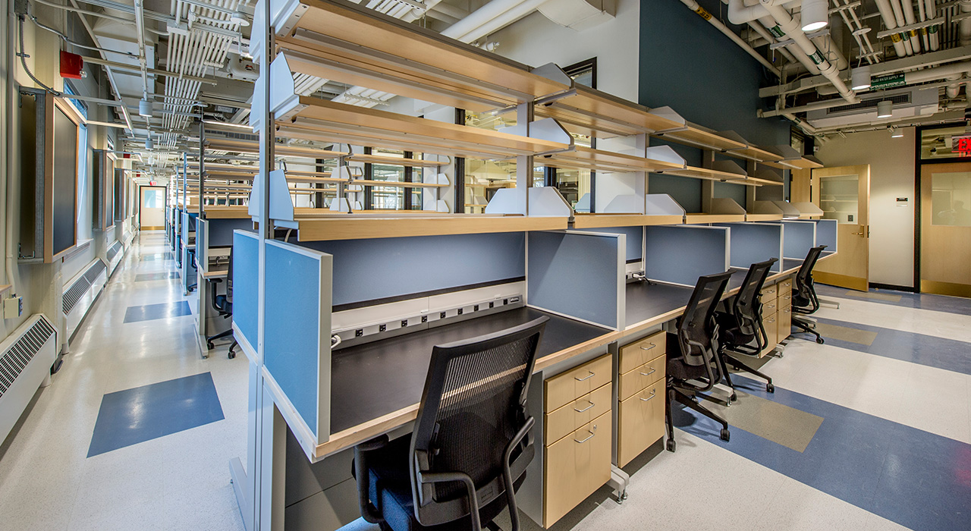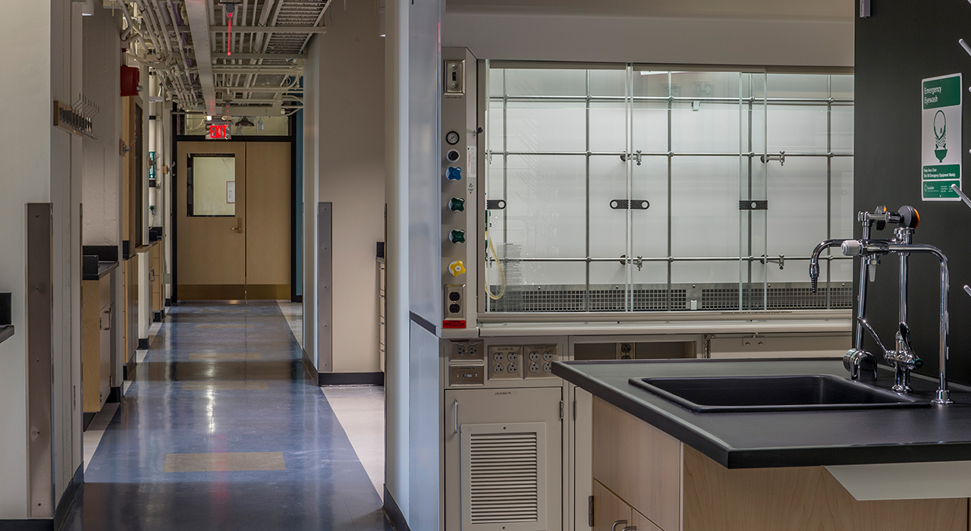Situation:
MIT’s Building 2 (recently named the Simons Building) is part of the iconic Main Group complex designed by architect William Welles Bosworth. The historic Beaux-Arts building, which houses the Mathematics Department and Chemistry laboratories was largely untouched since its original construction in 1916.
As MIT approached its centennial anniversary, the Institute undertook a substantial renewal program among its historic buildings. One of the first major steps was the renovation of Building 2. This included two distinct projects: the 25,000 square foot renovation of the north wing (Chemistry) and the 97,000 square-foot renovation of the east and south wings (Mathematics). A key critical component to the success of Building 2 was the renewal of the limestone façade, including the replacement of the existing windows and associated limestone repairs.
Challenges:
- Construction surrounding sensitive research activities
- Replacement of MEP and chilled water functions while ensuring no disruption to key educational processes abutting and surrounding the construction
- Keeping the structure weather-tight during construction
- Delivering the façade restoration while maintaining the integrity of the historic building and ensuring that all work was performed in accordance with the US Secretary of Interior’s Preservation and Rehabilitation Guidelines
Solutions:
- Detailed and methodical QA/QC protocols were practiced to ensure historic authenticity
- Development of mitigation strategies to ensure no disruption to key research activities
- Sourcing of global materials were required to ensure authenticity and to maintain historical integrity
- Program guidelines that were provided directly from the National Park Service and US Secretary of the Interior’s standards were used by BOND and masonry subcontractors
- BIM 360 Field tracking system was utilized to mitigate risks and improve performance through consistent, immediate, and real-time communications
- In-house, laser scanning and BIM efforts provided further detail and insight regarding the current system locations and building configuration
Results:
- Upon completion, Building 2 was renamed the Simons Building, featuring – newly designed, collaborative spaces and technology upgrades
- Fourth floor addition adds approximately 14,000 SF of office, seminar and workspace
- Historically-accurate façade restoration in accordance with Department of the Interior’s standards.
- More than 1,100 pieces of limestone were repaired and replaced
- Custom historical replicas of steel windows
- New state-of-the art laboratory and research space, mechanical space and infrastructure
- Revitalized classroom space and theater style seating
- Impeccable safety record
- No disruption to building occupants in adjacent building
- LEED Gold Certification
- Completed in time for MIT’s Centennial Celebration in 2016
- Achieved Preservation Award from the Cambridge Historical Commission
