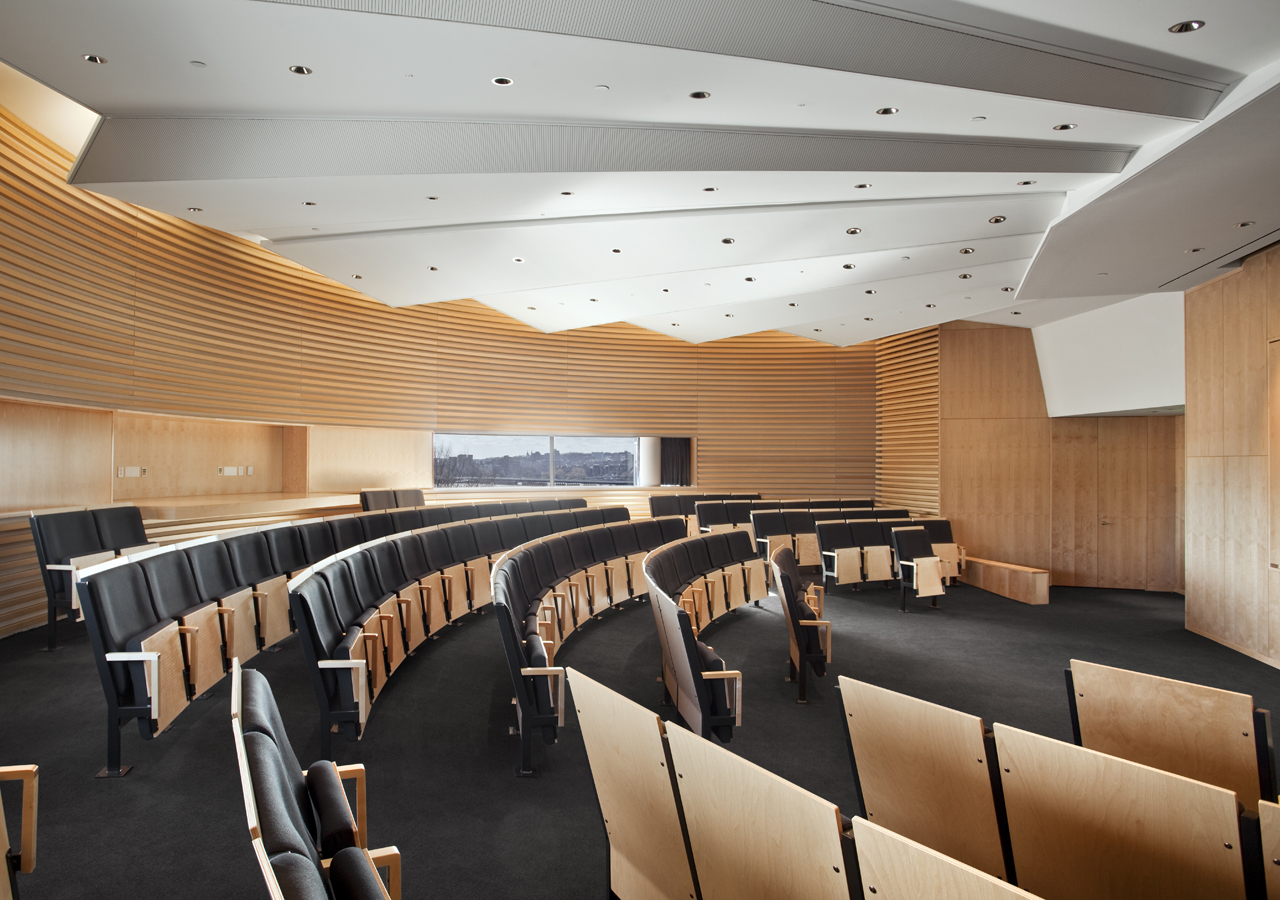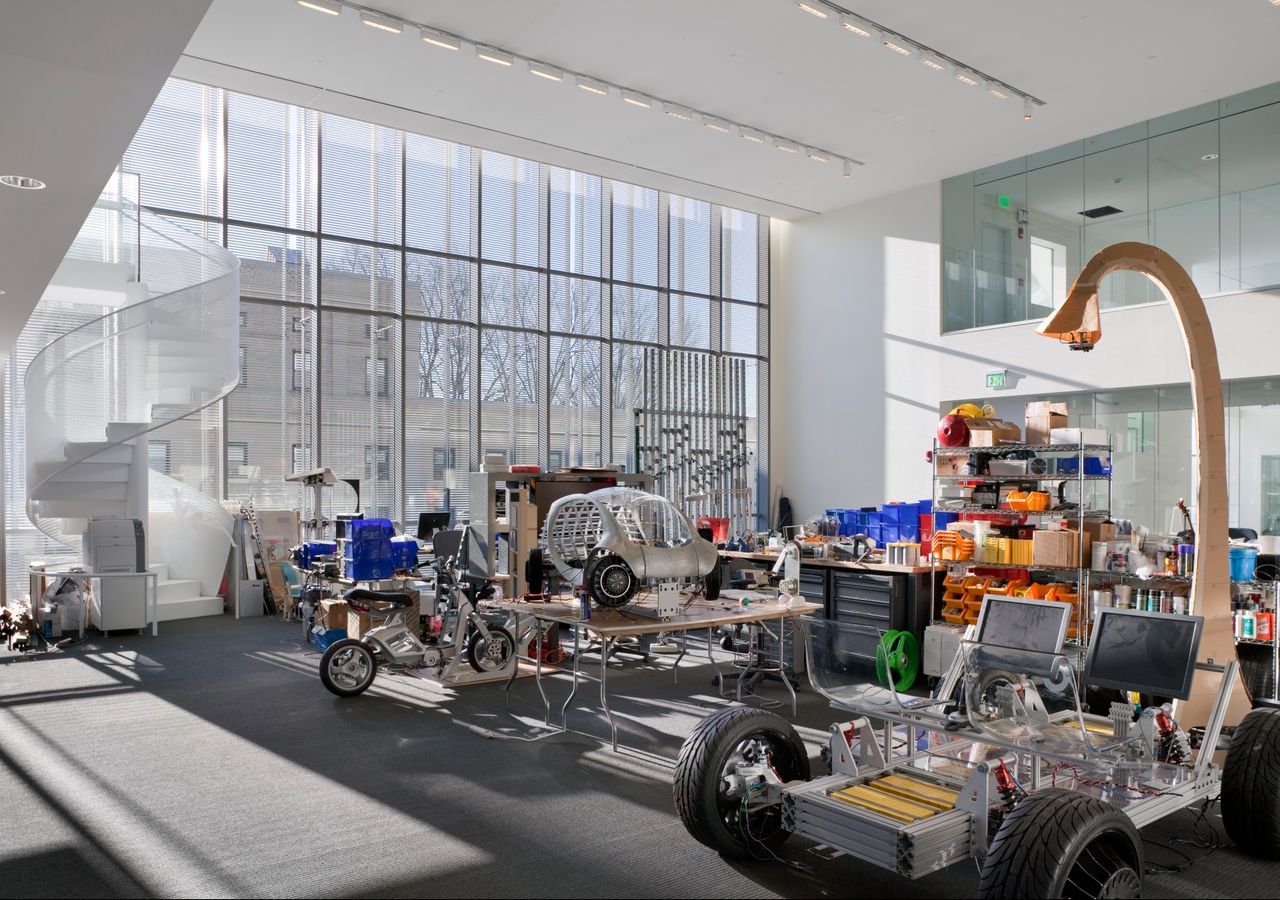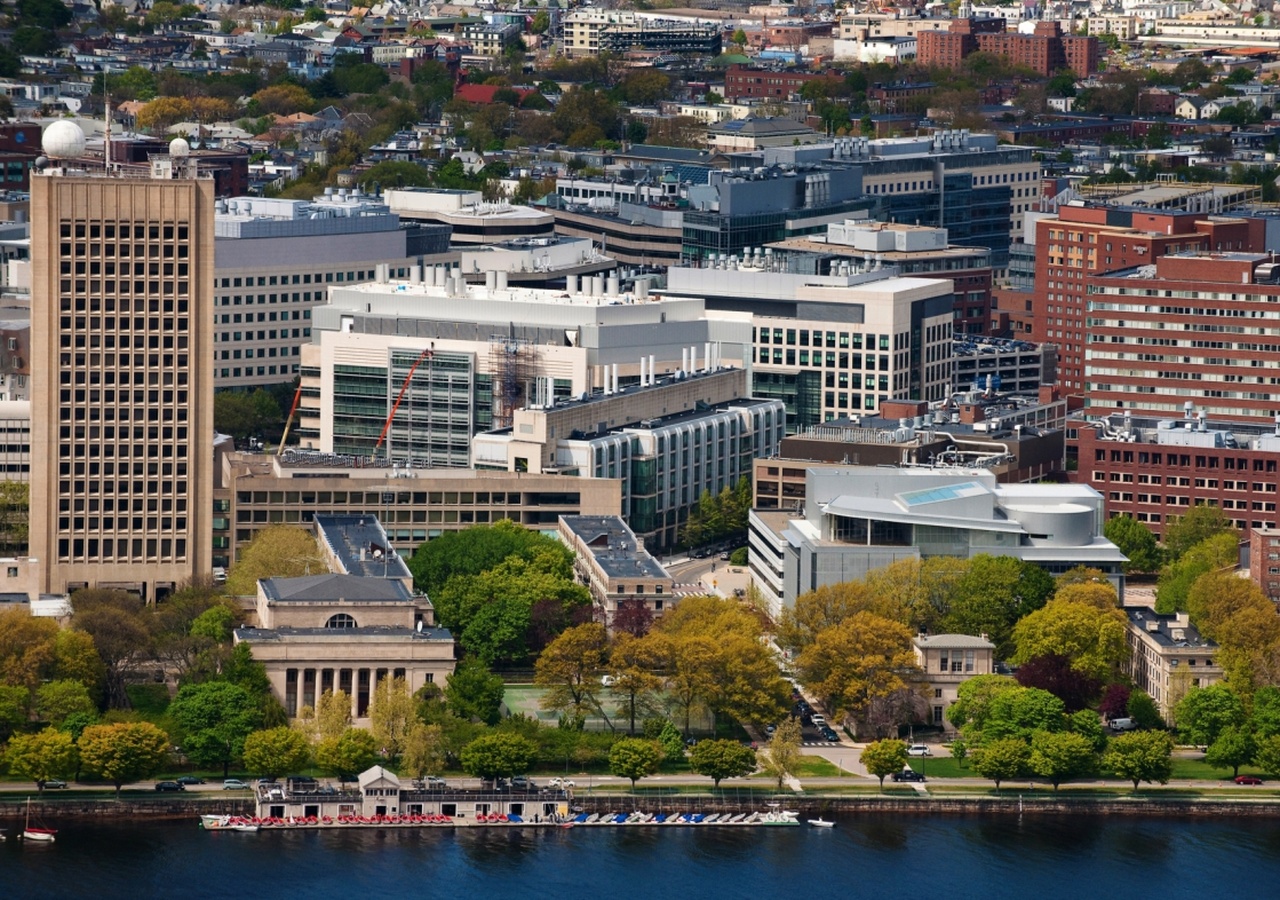SITUATION:
MIT selected BOND to provide construction management services for its Media Lab, a legendary resource that supports more than 25 research groups, academic initiatives and more than 450 projects world-wide. The new six-floor, 163,000 SF atelier-style building is a showplace for new concepts in design, communication systems and collaborative research. It features conference and supporting catering areas, a 198-seat theater, a 100-seat lecture hall, laboratories and offices designed around a central atrium. Its collaborative environment supports leading edge research including synthetic neurobiology, digital currencies, extended intelligence, wellbeing, affective computing, innovative interfaces and sociable robots.
CHALLENGES:
- Large scale project designed by architect Fumihiko Maki required exacting details with highest level of quality
- Installation of a custom designed curtain wall
- Building located within an extremely tight urban site in a congested area, adjacent to several occupied buildings
SOLUTIONS:
- Partnered with MIT and design teams to contribute and make informed decisions on design solutions, cost and schedule
- Proactively ensured that safety, logistics planning, and mitigation were all in place before construction began
- QA/QC project control systems ensured the highest quality desired and maintained integrity of the Maki design
RESULTS:
- Outstanding job managing coordination, fit and finish of the building elements, earning praise from the discerning design team and client
- Seamless construction process; executed construction activities with minimal disruption to faculty, students and neighbors
- Product designers, nanotechnologists, and pioneers of computer interfaces now work within an open office environment which provides the flexibility needed to respond to emerging research opportunities
- Together with the existing Wiesner Building, the expanded facility houses the List Visual Arts Center, the School of Architecture and Planning’s Design Lab and Center for Advanced Visual Studies, the Department of Architecture’s Visual Arts Program, MIT’s Program in Comparative Media Studies along with the Okawa Center for Future Children




