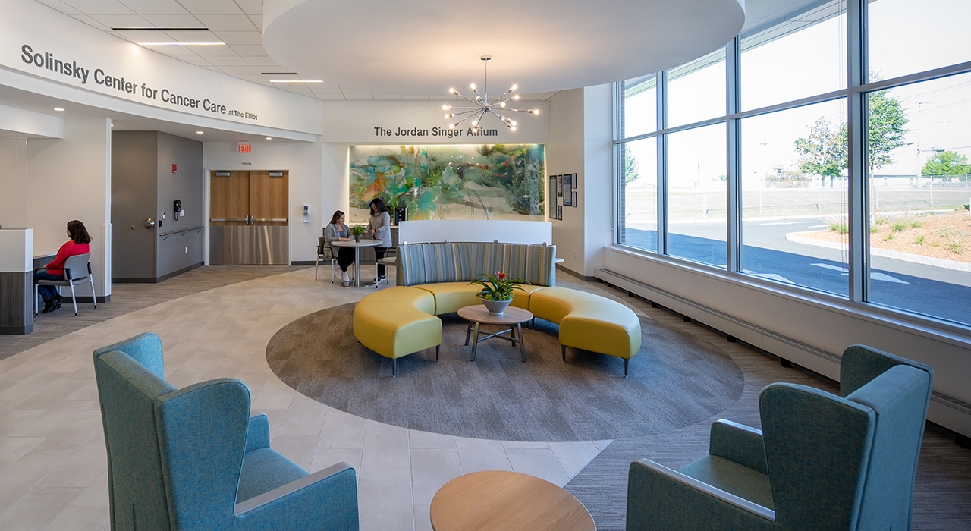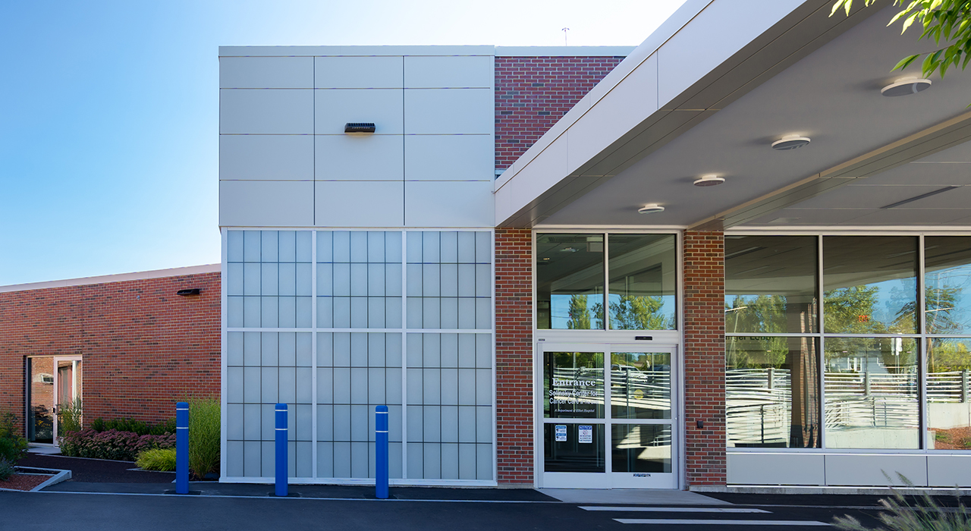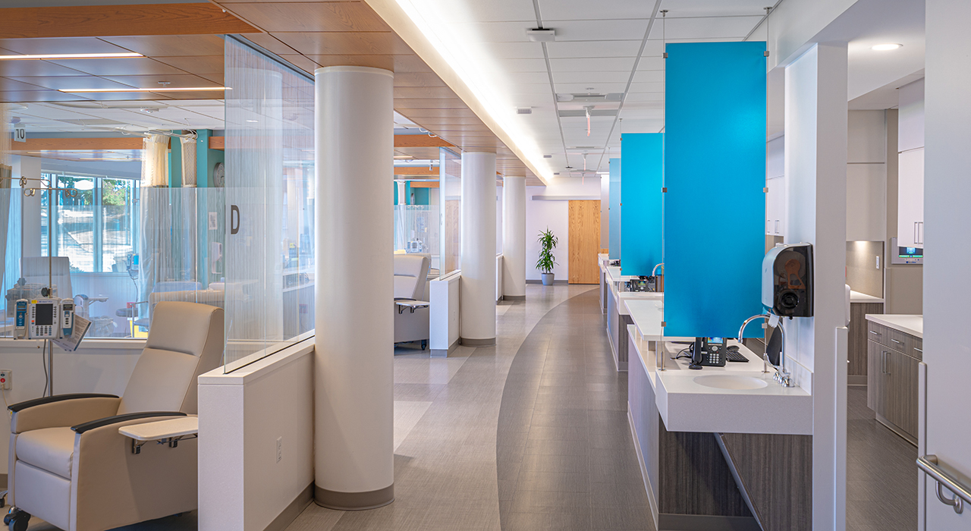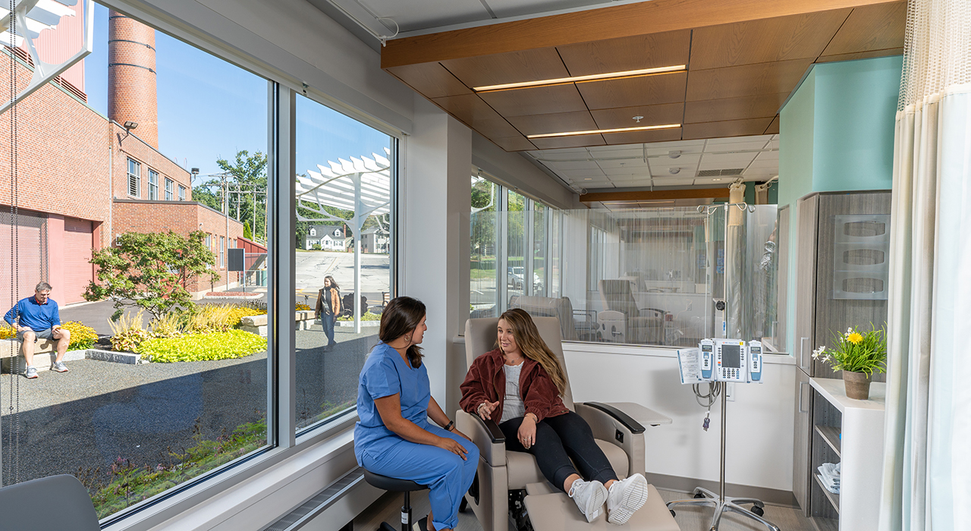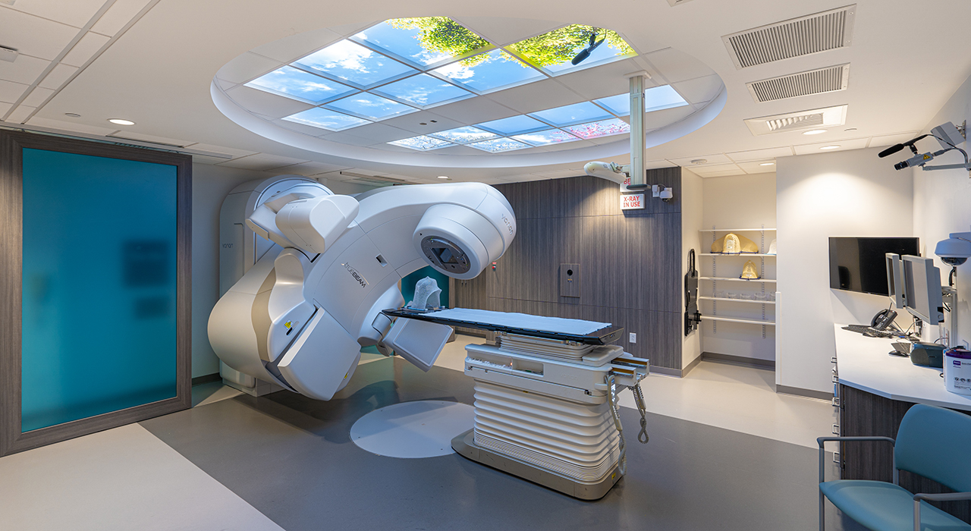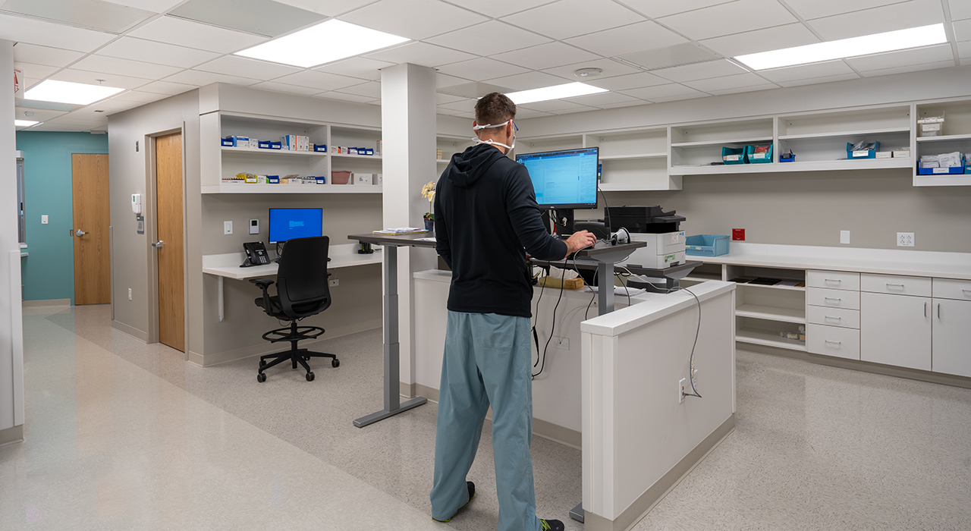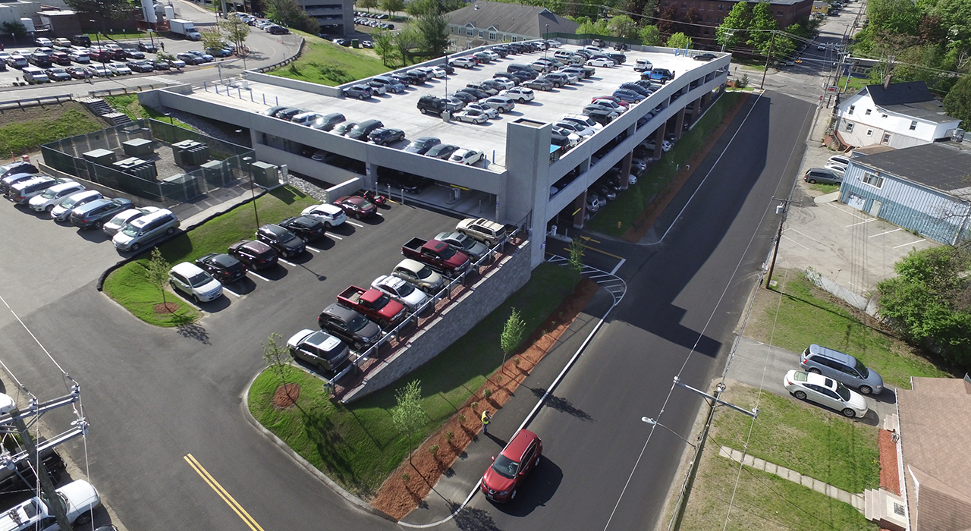SITUATION:
BOND Building Construction provided design build services for the new Solinsky Center for Cancer Care at the Elliot Hospital in Manchester, New Hampshire. The building components included the demolition of 10,000 SF of existing space and a new 22,000 SF medical services addition. A new linear accelerator, an 11,000 SF radiation oncology update, and a new 362 space two-level parking structure were also part of the project scope. Phasing was critical to this project to minimize disruption to the operating facility and the constrained existing parking. The new free-standing building’s MEP systems and utilities were closely coordinated with existing services. The project incorporated Lean planning principles.
CHALLENGES:
- Construction of the $7M, 365 space parking structure with a fast-track design schedule, city approvals, complex sitework, and soils conditions
- A new 2,100 SF cast-in-place concrete linear accelerator vault (LINAC) added to scope which included integrating support program spaces for the existing Radiation Oncology Department
- Demolished an existing 10,000 SF building for the construction of the new 22,000 SF Medical Oncology Addition (MOA) attached to the existing hospital and immediately adjacent to the Radiation Oncology Department
- Added 11,000 SF of upgrades to the existing Radiation Oncology Department: finishes, flooring and ceiling tile replacement, replacement of select millwork, paint refresh, and safety/protection applications to interior furnishings
SOLUTIONS:
- Selected experienced parking structure team with collaborative approaches and an understanding of regulatory requirements
- Built a linear accelerator (LINAC) with interim turnover five months ahead of the Medical Oncology Addition to allow medical equipment vendor to access, install, and commission equipment
- Salvaged the existing hospital perimeter masonry walls with structural bracing to maintain the wall construction which was integral to the adjacent hospital
- Removed existing radiation oncology entrance and designed a foundation system that bridged existing critical underground utilities to remain for the new MOA
- Performed upgrades to existing Radiation Oncology Department in several phases in coordination with department to allow for non-disruption to operational flow providing weekend work scheduling
RESULTS:
- Employed Lean principles of Choosing by Advantages, Pull Planning, Trade Collaboration, Co-locating with the Design Build Team for continuous improvement, optimal design, and pricing options for a successful project delivery
- Optimized comprehensive LINAC MEP/FP design including shared equipment with the MOA and extending existing services
- Value engineering of MOA after subcontractor procurement provided client with additional design options and project enhancements
- Completed Radiation Oncology upgrades concurrent with the MOA resulting in a cohesive interior design between the two projects
