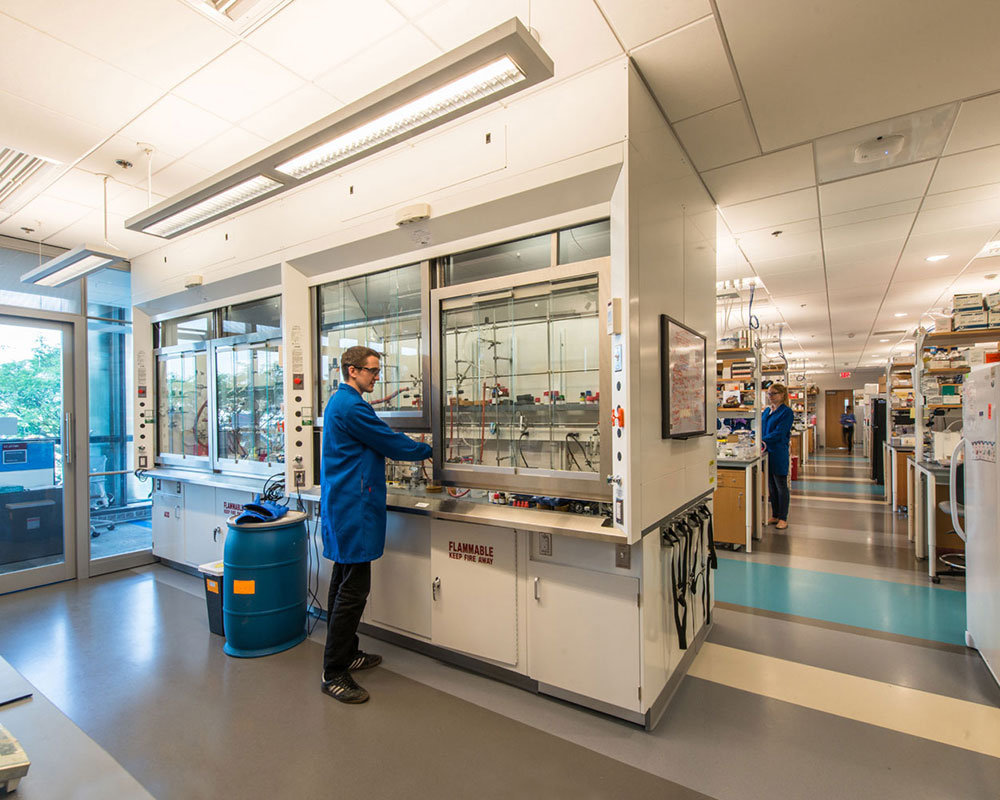
Dana-Farber Cancer Institute | Longwood Center Lab Renovation
For the past decade, BOND Building has played an instrumental role in building state-of-art facilities for the Dana-Farber Cancer Institute. This esteemed institution is where medical professionals provide world-class care to cancer patients and where scientists, through cutting-edge research, work tirelessly to develop cures for cancer. It goes without saying, this type of work requires an unconventional approach and a construction management partner who understands the deep complexities that go into these life-changing projects.
#1: It’s All About the Mechanics
Building labs means taking an entirely different approach than a traditional building. Labs demand complex mechanical systems, carry certain power requirements, and due to the increased air changes per hour in the ventilation system, must minimize potential chemical exposure.
BOND Building recently completed work on the 41,000 square foot Dana-Farber Cancer Institute in Longwood Center on Floor 8, a project which included biology and chemistry wet laboratory research spaces. It required our team to manage the installation of air vacuums, specialty storage, fume hoods, biosafety cabinets, RODI system, cold rooms, and a dedicated roof exhaust system, just to name a few. Because the research performed uses several specialized chemicals, the space requires a certain amount of air changes per hour. These factors led us to fully use BOND Building’s Integrated Services team. Their BIM assistance with the complex installation helped us maintain other tenant and base building spaces. We integrated project components into the Siemens building automation system which allows technicians to monitor their computer screens for alarms, troubleshoot, and maintain correct pressures and air change rates in labs. This is all in an effort to adjust the system as we go to make sure it functions optimally.
#2: Prioritization of People and Purpose
End-User Requirements: Whether we are working at Dana-Farber Cancer Institute, Beth Israel Deaconess Medical Center, or Mass Eye and Ear, listening to the end-users is critical. The complex technical aspects of their projects require excellent communication. In order to maximize space effectiveness, we work closely with the end-users to understand how they perform best in their workspaces. The needs of a lab scientist are different than a hospital nurse or an eye specialist. These diverse voices play a critical role in the planning and development of clinical and research areas.
Changing Needs: Shifting space demands are also impacting end-users. Due to COVID-19, we are seeing an increased need for life science space. Vaccine refrigeration – a critical component in today’s world – is driving an increased need for remote lab buildings with capacity to hold freezer farms. The pandemic has also established the reliability of remote work which has lessened office space demands. This is propelling interest in converting un-needed offices into lab space. The questions then becomes: Can that transformation be done safely and effectively? Does that space make sense for what the owner is trying to achieve? By understanding the vision and need, BOND Building can evaluate prospective real estate options and determine what’s achievable in the space.
Purposeful Work: As BOND Building recently worked at Beth Israel Deaconess Medical Center’s Neonatal Intensive Care Unit (NICU) and the team witnessed the newborn patients admitted to the NICU, they were reminded why the work they do is so important. It became more than just a “job” and the entire team pulled together and completed the project on time to keep the unit running as efficiently as possible for the end-users.
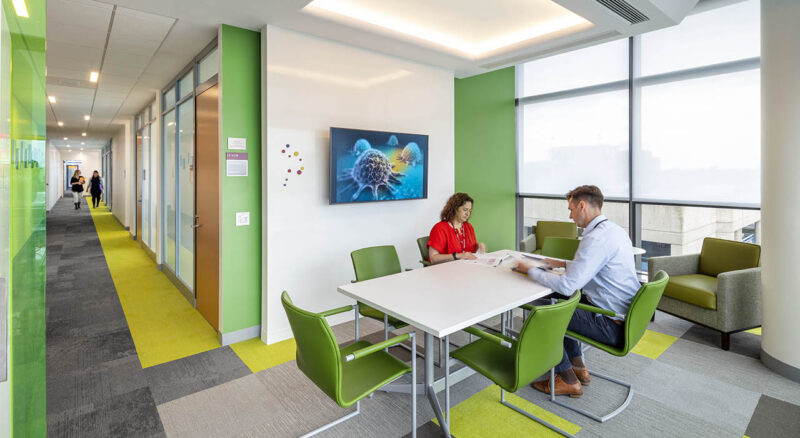
Dana-Farber Cancer Institute | Longwood Center Floor 6 Breakout Space
#3: Checks and Balances – And Plenty of Them
When building labs and encountering gases, extra safety precautions are a top priority. When too many chemicals are present with faulty ventilation, discharges and “sick buildings” are dangerous possibilities. Add to this all the different subcontractors and varying stakeholder expectations, and lab work has a lot of layers to it.
To keep track of it all and keep everyone in the scheduling loop, BOND Building uses Microsoft Power BI, a data visualization software. The Power BI dashboard allows the team to map out the entire project and track the installation of different features on a daily basis. This includes showing on an interactive map exactly where the work is taking place, which phase a task is in, what percentage of the task has already been completed, and when it will be done. The ability to concretely track task progression goes a long way in keeping us safe; building trust with the client and our project partners; and allowing us to optimize the schedule, be efficient, and ultimately save time and budget. While collaborative tools like Power BI are more common these days, BOND Building was one of the first to use it.
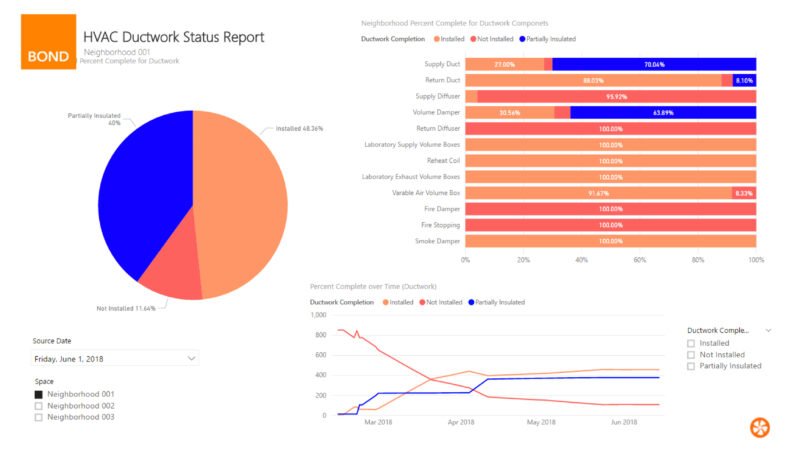
Power BI Dashboard Showing HVAC Ductwork Status
“We placed an extreme amount of value on transparency and communication over the course of this project at the Longwood Center,” said John Follett, Project Manager, Dana-Farber Cancer Institute. “The BOND Building team had their arms around every single aspect of the construction, and kept our team updated with each and every development from preconstruction planning to project completion. This allowed an efficient and seamless development of lab space to best support our researchers and practitioners in their critical work.”
For the DFCI lab project in particular, the BOND Building team relied heavily on a software called Touch Plan, meeting with subcontractors and foremen every day to go over scheduling, deliveries, and other project details. This allowed the entire project team to work efficiently, saving money and resources, and ensuring everyone moved synchronously, avoiding situations where one task may have held up another.
Our approach to extra care and preciseness begins in the Preconstruction Phase, long before anything is built. By leveraging technology to develop logistics plans supported by modeled renderings, BOND Building’s in-house Reality Capture, Virtual Design & Construction (VDC), and Mechanical, Electrical & Plumbing (MEP) services professionals visually plan impacts to the site before construction.
To avoid illness or injury, BOND Building puts appropriate checks and balances in place by having our in-house QA/QC team work alongside the owner’s contracted commissioning agent. The BOND Building QA/QC team starts this process and their work on ‘Day One’ of the project and remains an active participant through closeout.
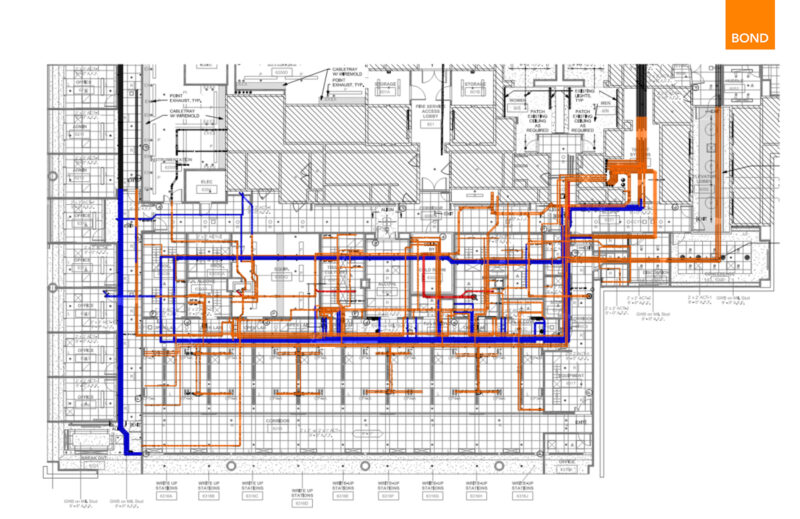
Power BI Dashboard Showing MEP Coordination
#4: Liaison Layer
It goes without saying that many of our end-users are not familiar with construction contracting, nor should they be. They know what they want and how they want the system to work, but they may not fully understand cost ramifications or how to best structure contract documents. This is where BOND Building differentiates itself; we can act as a liaison among subcontractors, end-users, and the engineers. We speak all of their languages and can help quickly close communication gaps.
Take for instance, coordinating the automatic temperature control system. Once that system is designed and submitted by the vendor, we pull in the end-users, along with the engineers, and make sure that the system is configured to the end-user’s needs and expectations. Oftentimes, the automatic temperature control vendor installs the system and when it comes to commissioning, there’s fragmentation in what the end-user wants and what was installed. Sometimes the contract drawings do not capture small nuances that make a big difference to the end-user. We make sure the system is turned over the way it needs to be. That’s an example of how we go above and beyond, because when the job is done and we have left the building, everyone needs to be happy.
Parting Perspective
When a patient visits a healthcare facility for an exam or a procedure, they don’t necessarily think about how everything came together – how the furniture and the specialized equipment was installed, or how that particular room fits into the master plan of the entire facility, or how critical live-saving research was carried out. However, in order for these buildings to facilitate world-class care and cutting-edge research, they must be constructed with extreme attention to detail and with highly technical procedures.
BOND Building has a wealth of experience and expertise in constructing these technically-challenging and complex structures while implementing the highest standards of safety and performance. Throughout the course of a project, we manage all facets that go into these vital institutions.
BOND Building strives for client satisfaction throughout the project’s entire lifecycle. Going above and beyond – and when needed – working weekends and holidays, answering emails at all hours, and reviewing drawings are all just part of what we do. At the end of the day, the knowledge that lives are being changed by the research carried out in these critical labs is gratifying. We understand that we are part of the long-term vision, i.e., the larger mission of healthcare facilities helping people. We take great pride in this role, and never lose sight of the importance that our work has on the lives of so many.
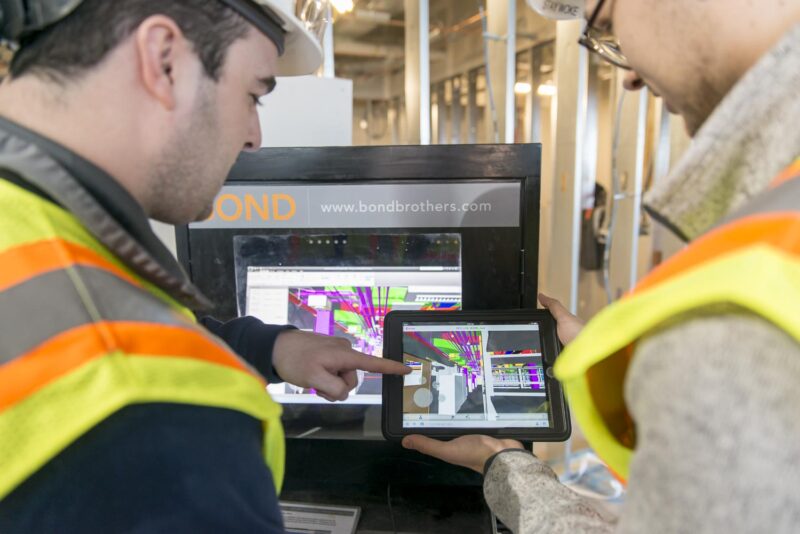
Dana-Farber Cancer Institute | Longwood Center Floor 6 BIM Box MEP Coordination During Construction
Mike Walsh, LEED AP is a Vice President at BOND Building Construction, Inc., and a key champion of the Healthcare & Life Sciences Group’s operations and client relationships.
Josh Wilder is a Senior MEP Automation Manager at BOND Building Construction, Inc. with 20+ years of MEP systems and automation experience, specializing in Siemens’ systems.


